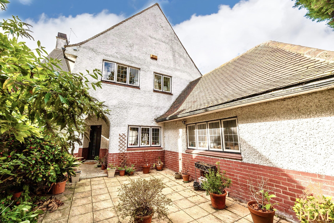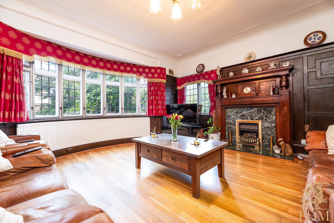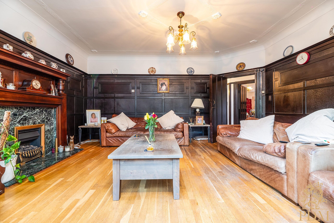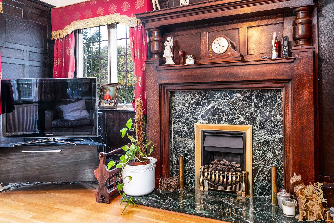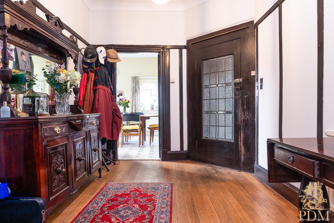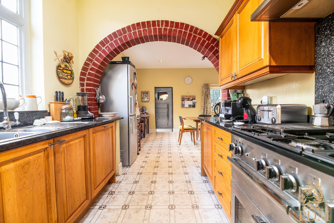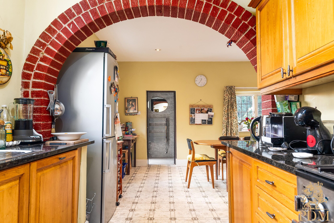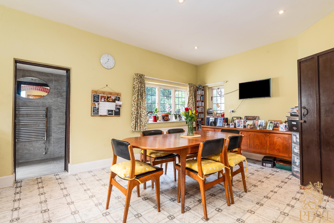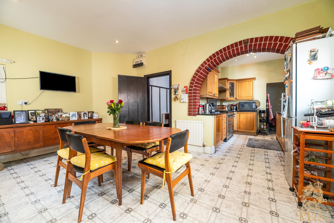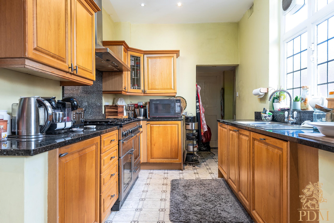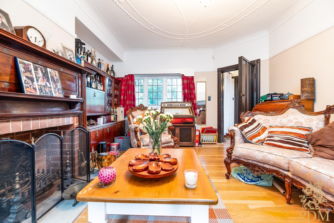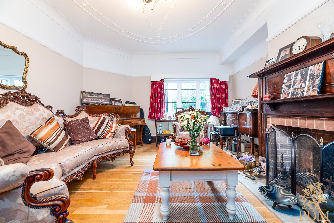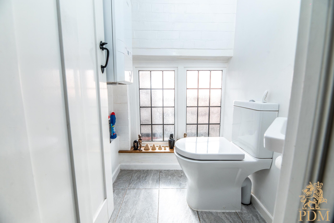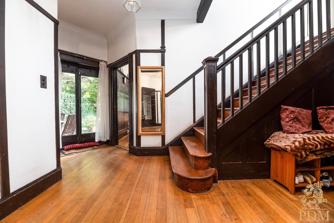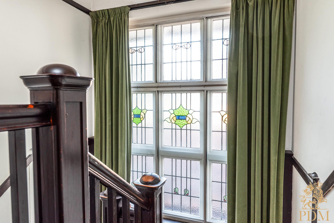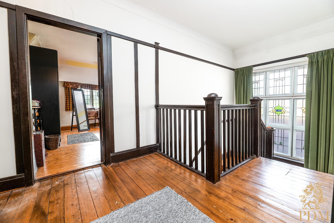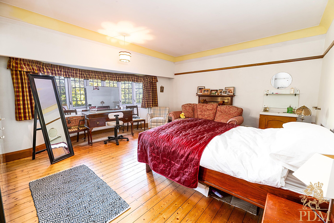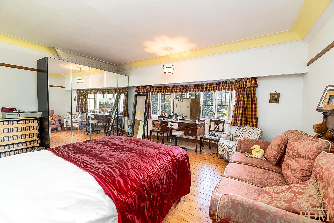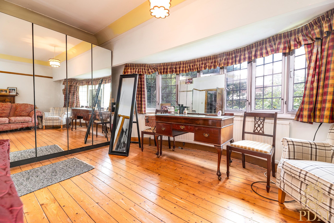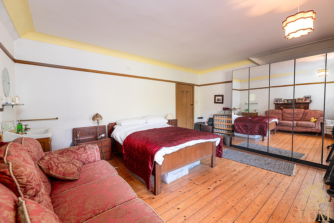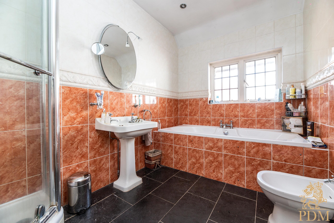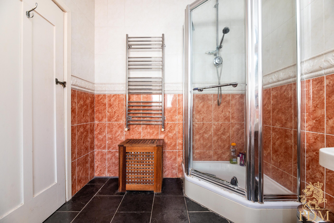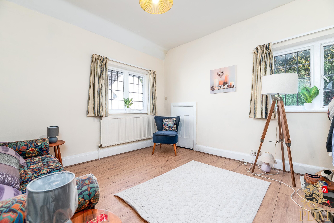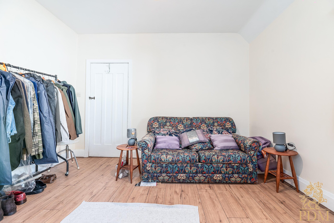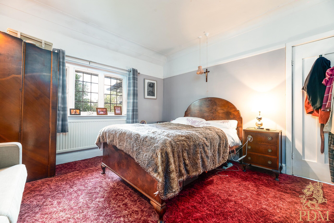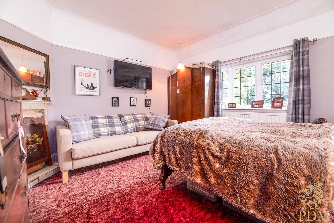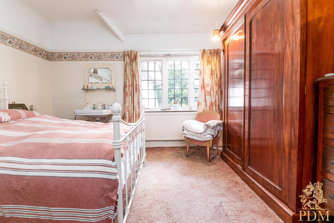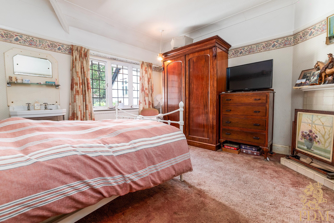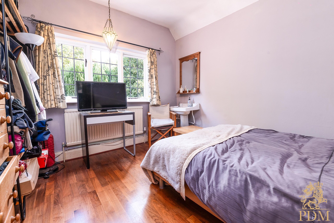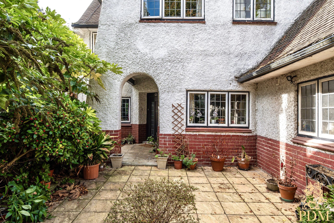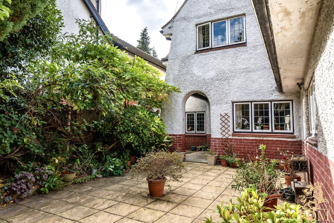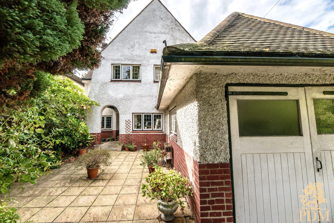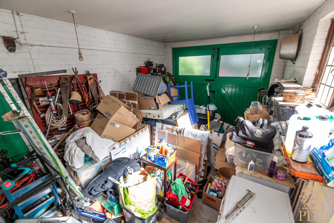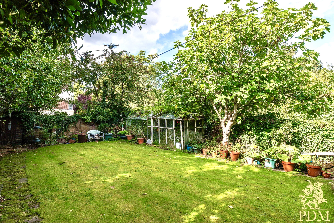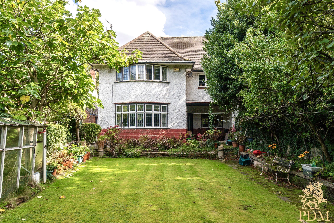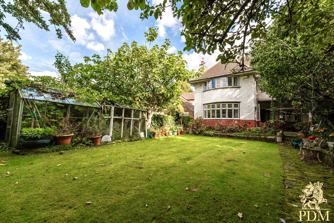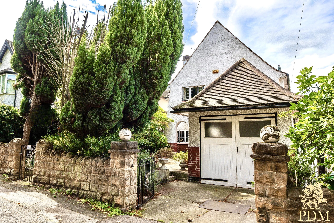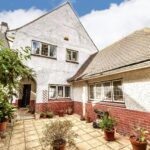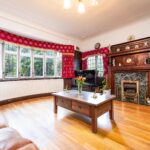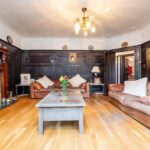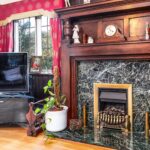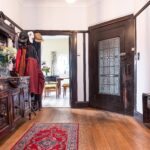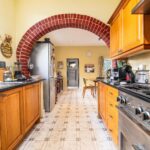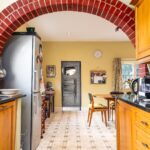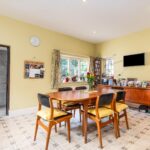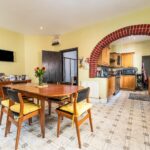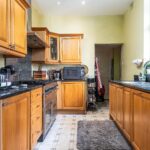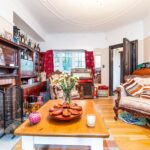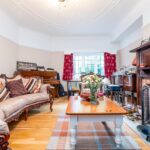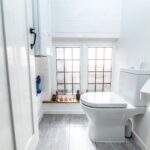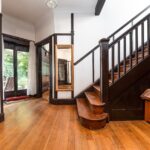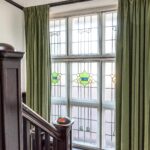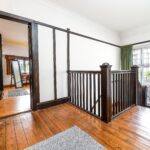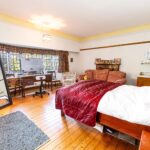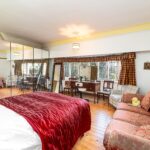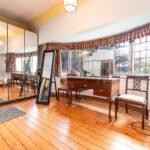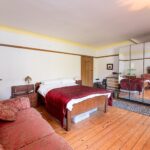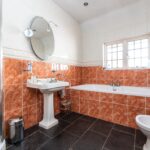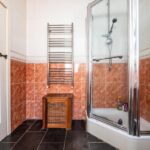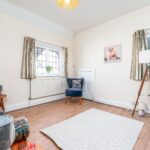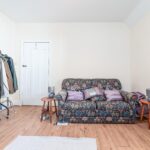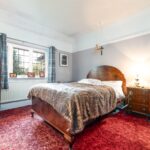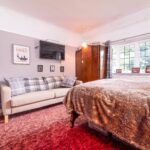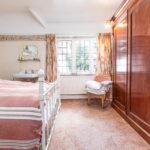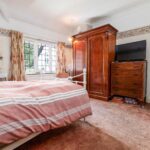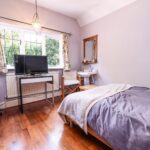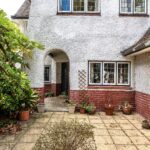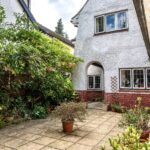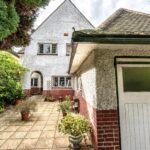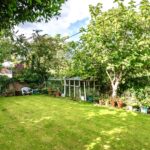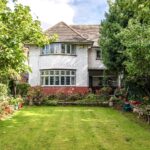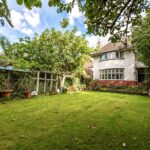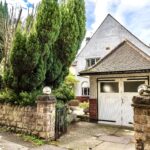Property Summary
A Rare Opportunity To Aquire A Substantial Family Home in the Prestigious Mapperley Park... Rarely does a home of such calibre and scale come to market. Combining timeless elegance with modern sophistication, this property offers both the opportunity for a turn key period family home, or the alternative modernisation option for any keen renovators out there.
From the outset, the property makes a commanding impression. Its handsome exterior, adorned with mock Tudor cladding, sits behind a gated driveway and front garden with space for a vehicle, as-well as access into a wide, pitted garage providing a secondary parking space.
The generous integral garage, complete with a mechanics pit and washroom adds practical functionality to the home’s visual appeal aswell as the opportunity for an integral gym space. To the rear, a private, west-facing garden stretches nearly 20 metres in length and has been thoughtfully landscaped and privatised to offer a serene outdoor retreat. With raised plant beds, mature borders, and a generous covered BBQ area, it’s the perfect backdrop for relaxing summer evenings or lively gatherings.
Internally, the home continues to impress. The entrance hall with solid wooden floors and view of the homes integral U-bend staircase is nothing short of grand, setting a welcoming and elegant tone. At the heart of the home lies a magnificent open-plan kitchen and dining space—designed not only for day-to-day family life but also for entertaining in style. High-end integrated appliances and wide-open spaces make this the ideal entertainment space. A front leading door allows access back to the garage via the newly fitted downstairs shower room, creating a great utility option.
Continuing further to the rear of the property, the drawing room creates the perfect space for music and entertainment, with elegant period features including cornicing, chandelier and original fireplace add a grandeur rarely seen on today’s market. Across the hall from here can be found the family lounge, with a rare curved bay window looking out onto the garden a cosy fireplace and the same decadence as the rest of the property, this truly is the perfect space for kicking back with the family after a long day.
Upstairs, the sense of space continues with five generously sized bedrooms. The principal suite offers a calm and luxurious retreat, featuring a rear, curved bay window echoing the family lounge, and an original wash basin. The remaining bedrooms are well-proportioned and served by a beautifully appointed family bathroom, complete with a large bathtub and a large walk-in shower, bidet, wash basin and separated w.c. Particularly noteworthy are the expansive landing areas, one of which offers the ideal setting for a home office, reading corner, or study zone—adding further flexibility to the layout. One of the bedrooms also offers access to a significant storage space over the aforementioned garage that could be converted into and en-suite bathroom or perhaps even a 6th bedroom. The property also comes equipped with a large loft space, offering again room for conversion akin to some neighboring properties. A double roomed cellar can also be accessed via the kitchen.
For those longing for the city life in a dream location with an abundance of space, this proposition is not one to be overlooked, with viewing highly recommended.
Location
Mapperley Park is an historic affluent suburb of Nottingham and conservation area famous for its leafy green atmosphere, idyllic scenery and exceptionally beautiful Victorian and Edwardian architecture. Thorncliffe Road encapsulates this, blending serene, tree-lined tranquility with effortless access to the city’s vibrant heart. This enclave in Mapperley, a locale synonymous with affluence and sophistication boasts a collection of period residences and meticulously restored architectural gems, framed by mature oak and lime trees that paint a picturesque scene year-round. Renowned for its quiet, leafy charm and proximity to elite schools, boutique cafes, and the boutique-lined streets of Mapperley Top, Thorncliffe Road offers a rare balance of privacy and convenience, mere minutes from Nottingham’s cultural landmarks, Michelin-starred dining, and major transport links. Here, heritage homes with soaring ceilings, original detailing, and sprawling plots sit harmoniously alongside modernised estates, all united by an air of timeless prestige. For discerning buyers seeking their sanctuary, Thorncliffe stands as a beacon of heritage, a place where history, exclusivity, and modern convenience converge to create the ultimate address for those who demand nothing less than extraordinary.
It offers close access into Nottingham City Centre a mere 1.2 miles away, just 2.6 miles from one of the UK's largest hospitals QMC, and walking distance of just 0.9 miles from Nottingham Trent University. The University Of Nottingham can be found just 2.7 miles away, along with Nottingham Forest and Notts County Football Clubs just 2.2 miles away along with the BBC centre, with access to the M1 and other major motoring routes a short distance away. The prestigious Nottingham High School and Hollygirt School can both be found under 1 mile. A number of award-winning nurseries can be found within close proximity, making it the ideal family home for growing families.
Services
Mains gas & electricity, drainage and water are understood to be connected. The house benefits from gas central heating.
Local Authority
Nottingham City Council
Important Information
Making An Offer: As part of our service to our Vendors we ensure that all potential buyers are in a position to proceed with any offer they make and would therefore ask any potential purchaser to speak with our Mortgage Advisor to discuss and establish how they intend to fund their purchase. Additionally we can offer Independent Financial Advice and are able to source mortgages from the whole of the market helping you secure the best possible deal and potentially saving you money. If you are making a cash offer we will ask you to confirm the source and availability of your funds in order for us to present your offer in the best possible light to our Vendor.
Property Particulars: Although we endeavour to ensure the accuracy of property details we have not tested any services heating plumbing equipment or apparatus fixtures or fittings and no guarantee can be given or implied that they are connected in working order or fit for purpose. We may not have had sight of legal documentation confirming tenure or other details and any references made are based upon information supplied in good faith by the Vendor.
Floor Plans: Purchasers should note that if a floor plan is included within property particulars it is intended to show the relationship between rooms and does not reflect exact dimensions or indeed seek to exactly replicate the layout of the property. Floor plans are produced for guidance only and are not to scale.
From the outset, the property makes a commanding impression. Its handsome exterior, adorned with mock Tudor cladding, sits behind a gated driveway and front garden with space for a vehicle, as-well as access into a wide, pitted garage providing a secondary parking space.
The generous integral garage, complete with a mechanics pit and washroom adds practical functionality to the home’s visual appeal aswell as the opportunity for an integral gym space. To the rear, a private, west-facing garden stretches nearly 20 metres in length and has been thoughtfully landscaped and privatised to offer a serene outdoor retreat. With raised plant beds, mature borders, and a generous covered BBQ area, it’s the perfect backdrop for relaxing summer evenings or lively gatherings.
Internally, the home continues to impress. The entrance hall with solid wooden floors and view of the homes integral U-bend staircase is nothing short of grand, setting a welcoming and elegant tone. At the heart of the home lies a magnificent open-plan kitchen and dining space—designed not only for day-to-day family life but also for entertaining in style. High-end integrated appliances and wide-open spaces make this the ideal entertainment space. A front leading door allows access back to the garage via the newly fitted downstairs shower room, creating a great utility option.
Continuing further to the rear of the property, the drawing room creates the perfect space for music and entertainment, with elegant period features including cornicing, chandelier and original fireplace add a grandeur rarely seen on today’s market. Across the hall from here can be found the family lounge, with a rare curved bay window looking out onto the garden a cosy fireplace and the same decadence as the rest of the property, this truly is the perfect space for kicking back with the family after a long day.
Upstairs, the sense of space continues with five generously sized bedrooms. The principal suite offers a calm and luxurious retreat, featuring a rear, curved bay window echoing the family lounge, and an original wash basin. The remaining bedrooms are well-proportioned and served by a beautifully appointed family bathroom, complete with a large bathtub and a large walk-in shower, bidet, wash basin and separated w.c. Particularly noteworthy are the expansive landing areas, one of which offers the ideal setting for a home office, reading corner, or study zone—adding further flexibility to the layout. One of the bedrooms also offers access to a significant storage space over the aforementioned garage that could be converted into and en-suite bathroom or perhaps even a 6th bedroom. The property also comes equipped with a large loft space, offering again room for conversion akin to some neighboring properties. A double roomed cellar can also be accessed via the kitchen.
For those longing for the city life in a dream location with an abundance of space, this proposition is not one to be overlooked, with viewing highly recommended.
Location
Mapperley Park is an historic affluent suburb of Nottingham and conservation area famous for its leafy green atmosphere, idyllic scenery and exceptionally beautiful Victorian and Edwardian architecture. Thorncliffe Road encapsulates this, blending serene, tree-lined tranquility with effortless access to the city’s vibrant heart. This enclave in Mapperley, a locale synonymous with affluence and sophistication boasts a collection of period residences and meticulously restored architectural gems, framed by mature oak and lime trees that paint a picturesque scene year-round. Renowned for its quiet, leafy charm and proximity to elite schools, boutique cafes, and the boutique-lined streets of Mapperley Top, Thorncliffe Road offers a rare balance of privacy and convenience, mere minutes from Nottingham’s cultural landmarks, Michelin-starred dining, and major transport links. Here, heritage homes with soaring ceilings, original detailing, and sprawling plots sit harmoniously alongside modernised estates, all united by an air of timeless prestige. For discerning buyers seeking their sanctuary, Thorncliffe stands as a beacon of heritage, a place where history, exclusivity, and modern convenience converge to create the ultimate address for those who demand nothing less than extraordinary.
It offers close access into Nottingham City Centre a mere 1.2 miles away, just 2.6 miles from one of the UK's largest hospitals QMC, and walking distance of just 0.9 miles from Nottingham Trent University. The University Of Nottingham can be found just 2.7 miles away, along with Nottingham Forest and Notts County Football Clubs just 2.2 miles away along with the BBC centre, with access to the M1 and other major motoring routes a short distance away. The prestigious Nottingham High School and Hollygirt School can both be found under 1 mile. A number of award-winning nurseries can be found within close proximity, making it the ideal family home for growing families.
Services
Mains gas & electricity, drainage and water are understood to be connected. The house benefits from gas central heating.
Local Authority
Nottingham City Council
Important Information
Making An Offer: As part of our service to our Vendors we ensure that all potential buyers are in a position to proceed with any offer they make and would therefore ask any potential purchaser to speak with our Mortgage Advisor to discuss and establish how they intend to fund their purchase. Additionally we can offer Independent Financial Advice and are able to source mortgages from the whole of the market helping you secure the best possible deal and potentially saving you money. If you are making a cash offer we will ask you to confirm the source and availability of your funds in order for us to present your offer in the best possible light to our Vendor.
Property Particulars: Although we endeavour to ensure the accuracy of property details we have not tested any services heating plumbing equipment or apparatus fixtures or fittings and no guarantee can be given or implied that they are connected in working order or fit for purpose. We may not have had sight of legal documentation confirming tenure or other details and any references made are based upon information supplied in good faith by the Vendor.
Floor Plans: Purchasers should note that if a floor plan is included within property particulars it is intended to show the relationship between rooms and does not reflect exact dimensions or indeed seek to exactly replicate the layout of the property. Floor plans are produced for guidance only and are not to scale.
