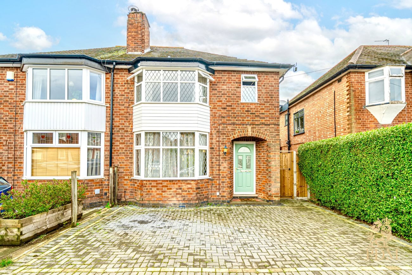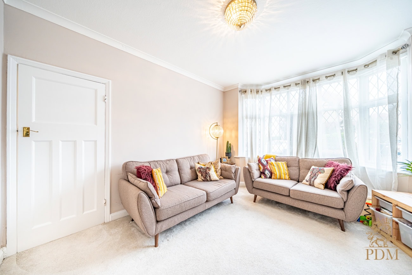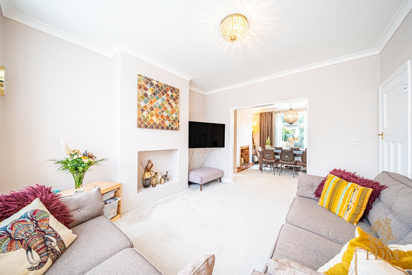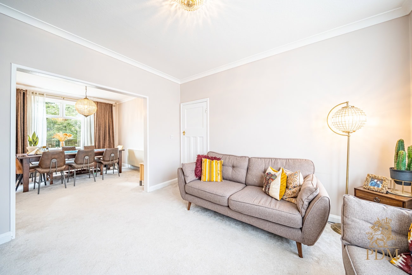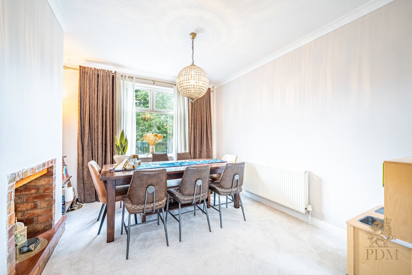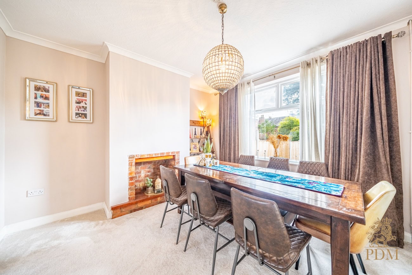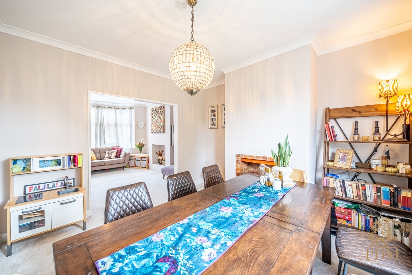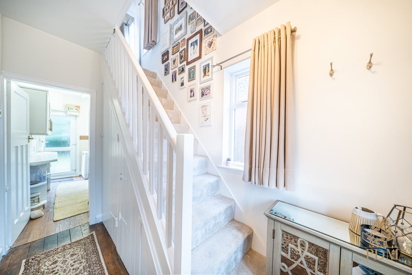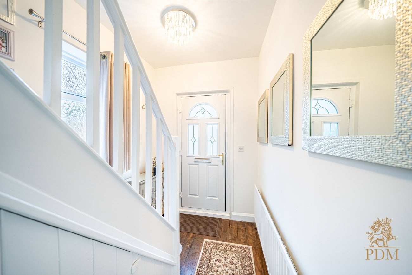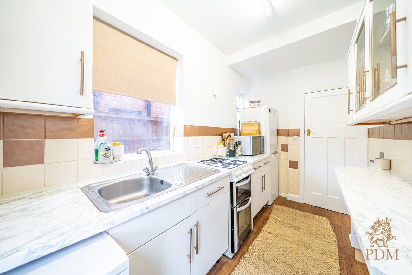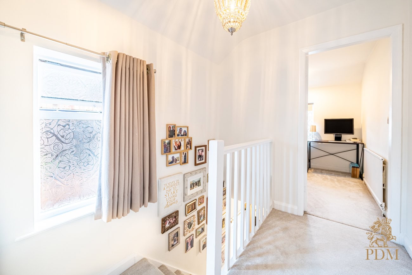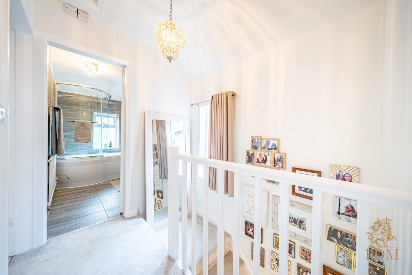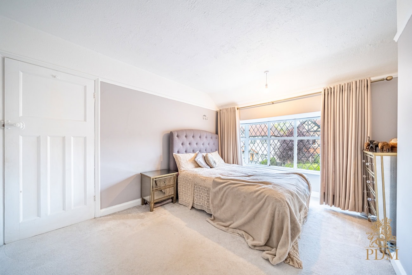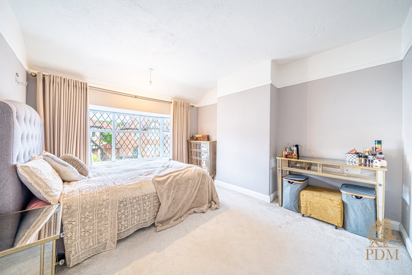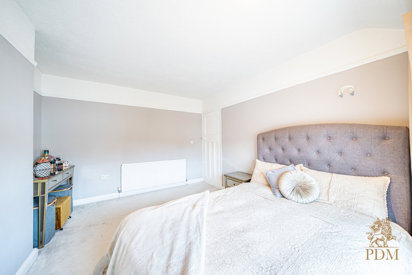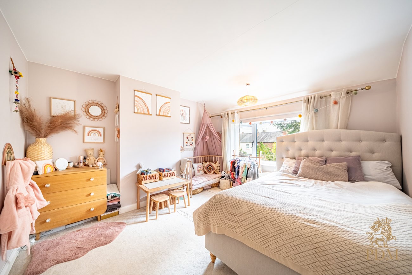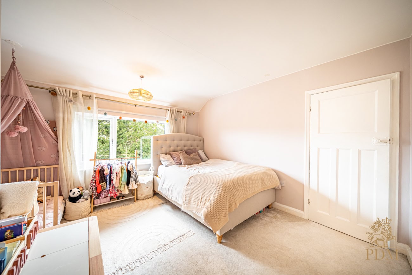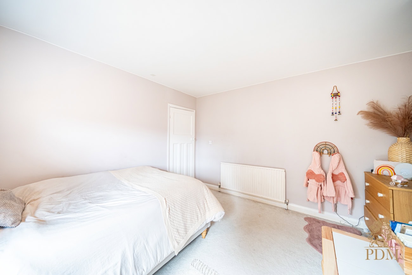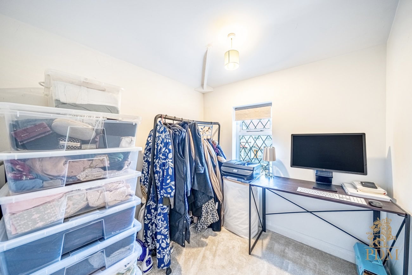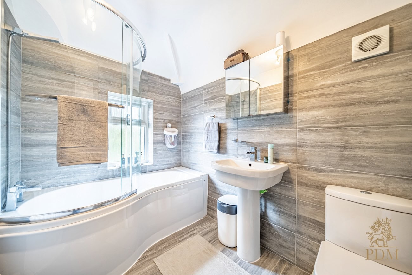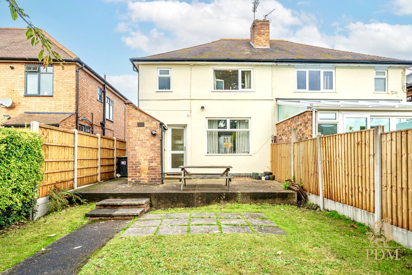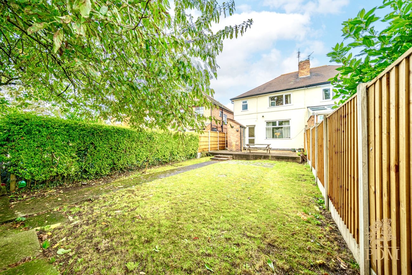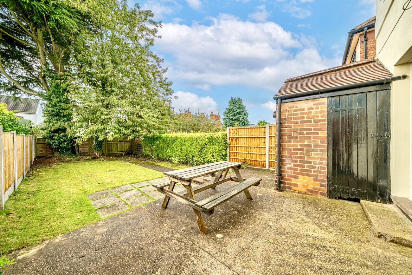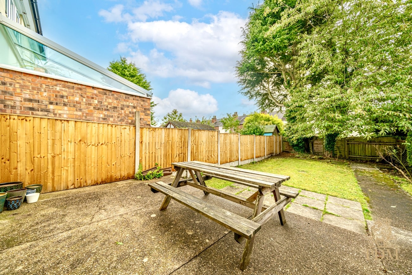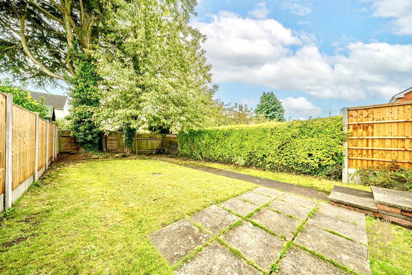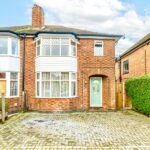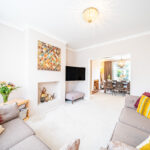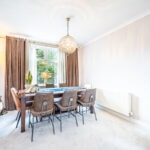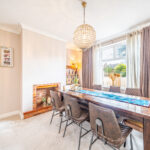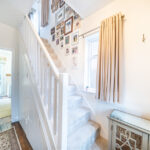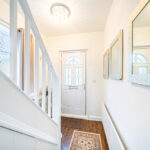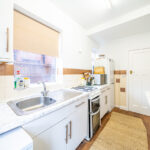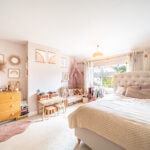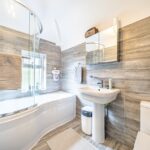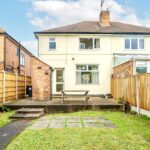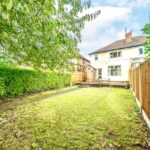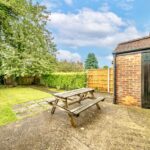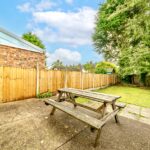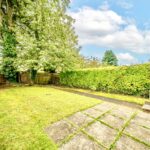Property Summary
Welcome to your perfect family home…
A spacious, exceptionally charming and impeccably presented throughout bay fronted semi-detached property, located in an extremely quiet residential setting in the heart of Beeston, presented to a very beautiful standard in addition to it's generously sized and meticulously maintained garden and driveway, providing off street, as well as ample on-street parking, this endearing property will appeal immensely to those whom wish for a ready made well thought-out family home, requiring very little if any need for adjustment.
This property currently offers 3 beautifully spacious bedrooms, a large fully equipped family bathroom, a sizeable living room with adjoining dining room, a gallery style kitchen, entrance porch & hallway, and an all important storage space to the rear of the property . Although arguably this property full-fills the requirements of most growing families, the potential for further development and extension should not be overlooked, with the possibility of a sizeable rear extension subject to local planning approvals.
With more of us now working from home, the rear garden has ample capacity for adding office space, again subject to planning.
For those yearning for additional space in the right location, perhaps looking for their forever home, or maybe even their next big project, this proposition offers exceptional value, with viewing highly recommended.
Location
Beeston over the past decade has seen a substantial rise in the renovation of existing dwellings into larger more prestigious family homes, becoming a hub of prosperity and prestige, with Sidney Road being no exception.
It offers close access into Nottingham city centre a mere 3.8 miles away, just 2.3 miles from one of the UK's largest hospitals QMC, and walking distance of 1.1 miles from the prestigious University of Nottingham. The very renown Beeston Fields Golf Club is but a mere 0.6 miles away. Nottingham Forest Football Club along with Notts County is just 4.8 miles away, and the BBC centre can be found a similar distance away. Beeston shopping centre, with an array of local amenities and commuters links, and a number of well established schools and nurseries can found less than 0.3 miles away. Access to the M1 is a short distance of 3 miles.
Further Information
We understand all mains services are available and connected.
Heating: Mains Gas
Water Supply: Mains
Solar Panels: No
Local Authority
Broxtowe Borough Council
Important Information:
Making An Offer - As part of our service to our Vendors we ensure that all potential buyers are in a position to proceed with any offer they make and would therefore ask any potential purchaser to speak with our Mortgage Advisor to discuss and establish how they intend to fund their purchase. Additionally we can offer Independent Financial Advice and are able to source mortgages from the whole of the market helping you secure the best possible deal and potentially saving you money. If you are making a cash offer we will ask you to confirm the source and availability of your funds in order for us to present your offer in the best possible light to our Vendor.
Property Particulars: Although we endeavour to ensure the accuracy of property details we have not tested any services heating plumbing equipment or apparatus fixtures or fittings and no guarantee can be given or implied that they are connected in working order or fit for purpose. The details provided are guidance only and complete accuracy cannot be guaranteed. Any points of particular importance should be investigated and verified accordingly. We may not have had sight of legal documentation confirming tenure or other details and any references made are based upon information supplied in good faith by the Vendor.
Floor Plans: Purchasers should note that if a floor plan is included within property particulars it is intended to show the relationship between rooms and does not reflect exact dimensions or indeed seek to exactly replicate the layout of the property. Floor plans are produced for guidance only and are not to scale.
Third Party Referrals - PDM Estates have over the many years of operating established professional relationships with numerous third-party suppliers for the provision of services to our clients. Occasionally we may receive referral commission from these third-party companies. Further details are available upon request.
A spacious, exceptionally charming and impeccably presented throughout bay fronted semi-detached property, located in an extremely quiet residential setting in the heart of Beeston, presented to a very beautiful standard in addition to it's generously sized and meticulously maintained garden and driveway, providing off street, as well as ample on-street parking, this endearing property will appeal immensely to those whom wish for a ready made well thought-out family home, requiring very little if any need for adjustment.
This property currently offers 3 beautifully spacious bedrooms, a large fully equipped family bathroom, a sizeable living room with adjoining dining room, a gallery style kitchen, entrance porch & hallway, and an all important storage space to the rear of the property . Although arguably this property full-fills the requirements of most growing families, the potential for further development and extension should not be overlooked, with the possibility of a sizeable rear extension subject to local planning approvals.
With more of us now working from home, the rear garden has ample capacity for adding office space, again subject to planning.
For those yearning for additional space in the right location, perhaps looking for their forever home, or maybe even their next big project, this proposition offers exceptional value, with viewing highly recommended.
Location
Beeston over the past decade has seen a substantial rise in the renovation of existing dwellings into larger more prestigious family homes, becoming a hub of prosperity and prestige, with Sidney Road being no exception.
It offers close access into Nottingham city centre a mere 3.8 miles away, just 2.3 miles from one of the UK's largest hospitals QMC, and walking distance of 1.1 miles from the prestigious University of Nottingham. The very renown Beeston Fields Golf Club is but a mere 0.6 miles away. Nottingham Forest Football Club along with Notts County is just 4.8 miles away, and the BBC centre can be found a similar distance away. Beeston shopping centre, with an array of local amenities and commuters links, and a number of well established schools and nurseries can found less than 0.3 miles away. Access to the M1 is a short distance of 3 miles.
Further Information
We understand all mains services are available and connected.
Heating: Mains Gas
Water Supply: Mains
Solar Panels: No
Local Authority
Broxtowe Borough Council
Important Information:
Making An Offer - As part of our service to our Vendors we ensure that all potential buyers are in a position to proceed with any offer they make and would therefore ask any potential purchaser to speak with our Mortgage Advisor to discuss and establish how they intend to fund their purchase. Additionally we can offer Independent Financial Advice and are able to source mortgages from the whole of the market helping you secure the best possible deal and potentially saving you money. If you are making a cash offer we will ask you to confirm the source and availability of your funds in order for us to present your offer in the best possible light to our Vendor.
Property Particulars: Although we endeavour to ensure the accuracy of property details we have not tested any services heating plumbing equipment or apparatus fixtures or fittings and no guarantee can be given or implied that they are connected in working order or fit for purpose. The details provided are guidance only and complete accuracy cannot be guaranteed. Any points of particular importance should be investigated and verified accordingly. We may not have had sight of legal documentation confirming tenure or other details and any references made are based upon information supplied in good faith by the Vendor.
Floor Plans: Purchasers should note that if a floor plan is included within property particulars it is intended to show the relationship between rooms and does not reflect exact dimensions or indeed seek to exactly replicate the layout of the property. Floor plans are produced for guidance only and are not to scale.
Third Party Referrals - PDM Estates have over the many years of operating established professional relationships with numerous third-party suppliers for the provision of services to our clients. Occasionally we may receive referral commission from these third-party companies. Further details are available upon request.
