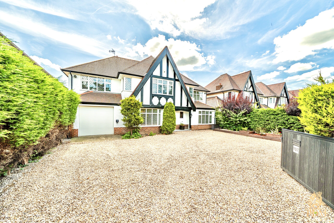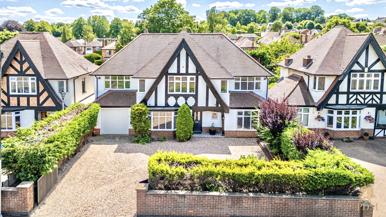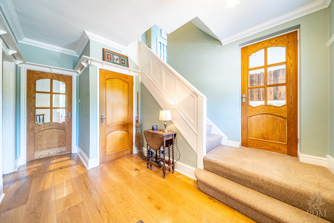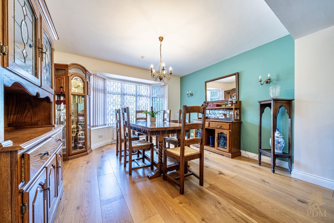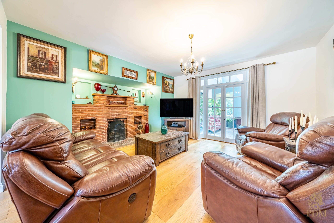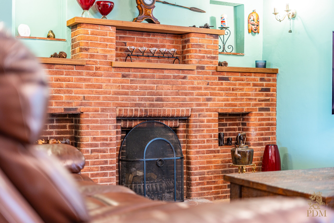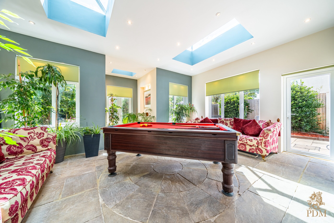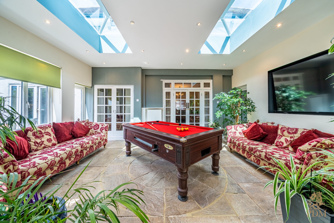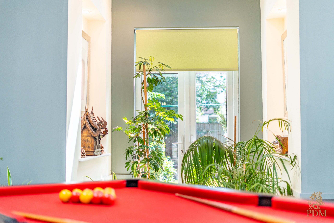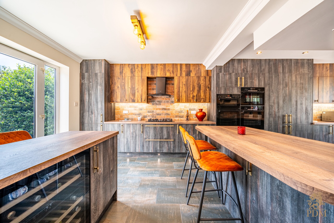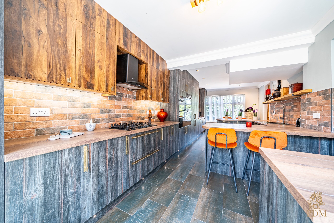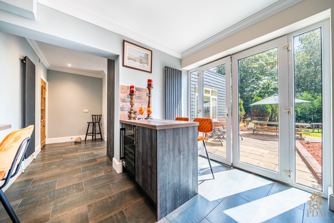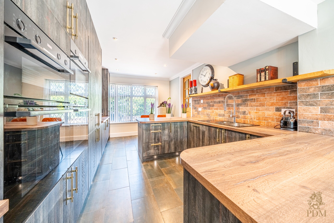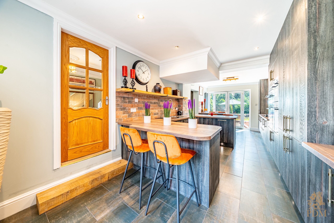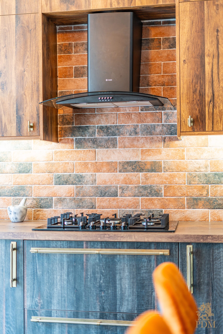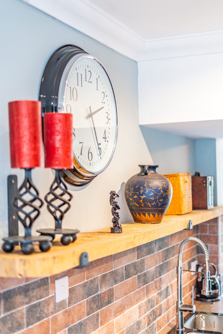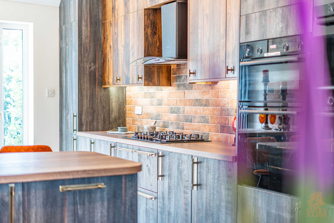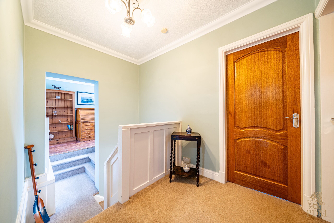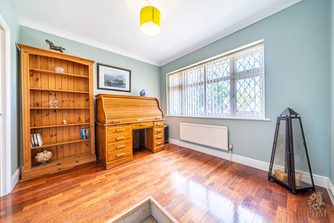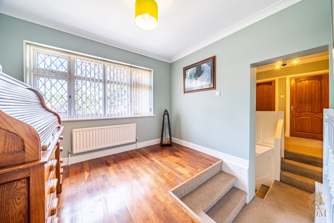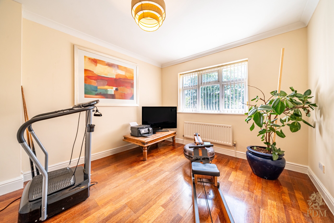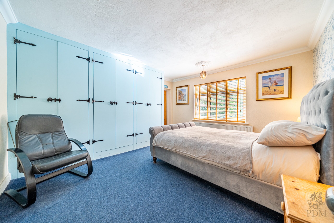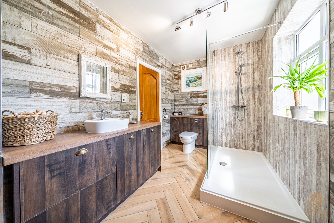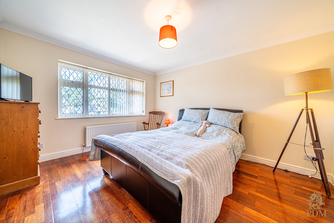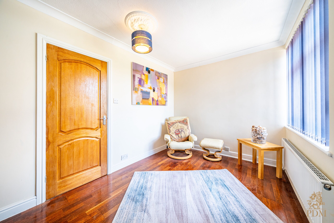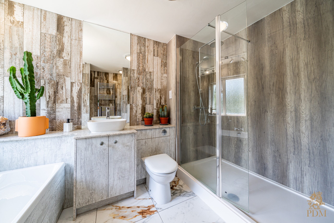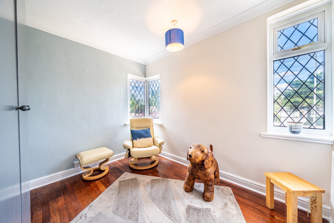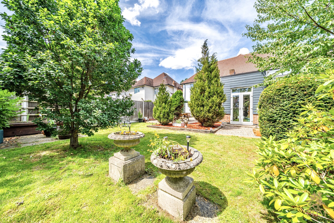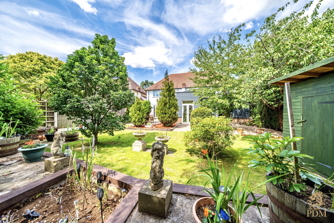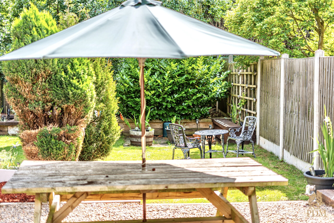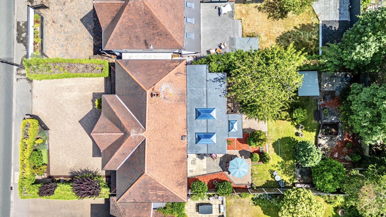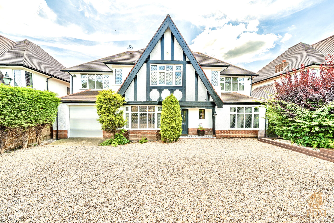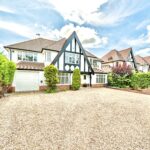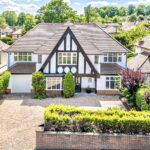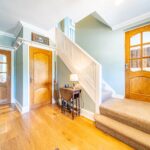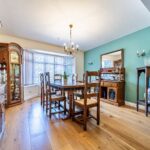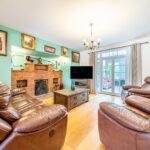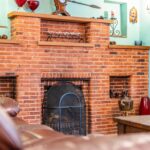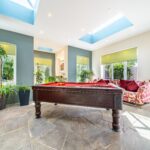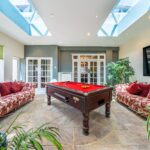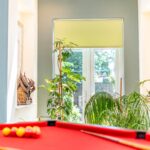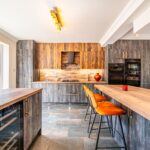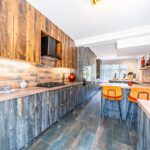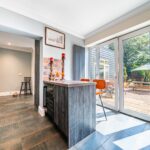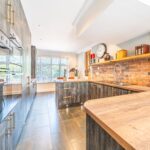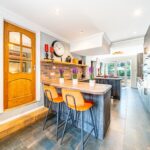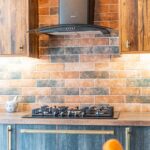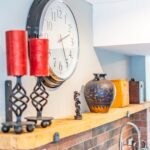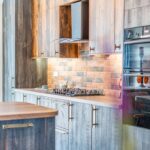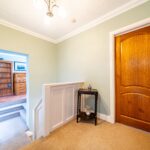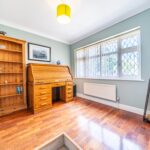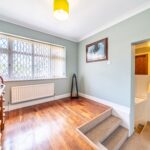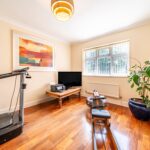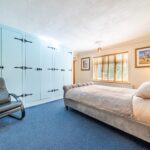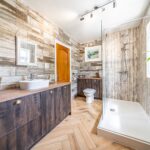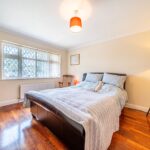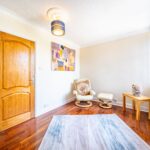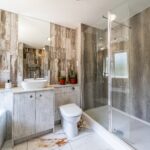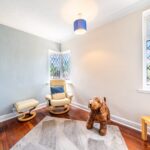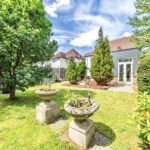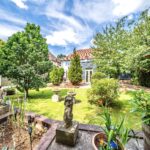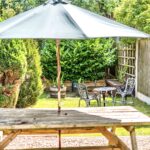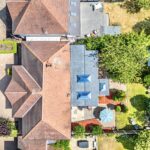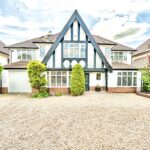Property Summary
The perfect sprawling luxury family home... Rarely does a property of such distinction come to market. This substantial, sprawling, newly renovated, and extended family home sits on a generous 45m x 17m plot, offering nearly 2,900sq ft of meticulously designed living space. From the moment you arrive, this home makes a striking first impression with it's exceptional kerb appeal, featuring mock Tudor cladding, a gated gravelled driveway for multiple vehicles, and a large 9m long integral garage with additional workshop to the rear, this home is as practical as it is beautiful. The south-facing 20m long rear garden offers a private sanctuary, boasting raised plant beds, mature planting, a charming patio area, and an idyllic entertainment space perfect for al fresco living.
Inside, no detail has been overlooked. The grand entrance hall sets the tone for this exceptional home, opening to a lavish open-plan kitchen and dining area, complete with high-end integrated appliances, from a electronically controlled wine fridge to multiple ovens and multiple breakfast bars, a chef’s dream, and most certainly the heart of the home. French doors seamlessly connect the space to the tranquil garden, ideal for indoor-outdoor entertaining. A bespoke utility room with coffee station, a luxurious newly constructed family room/orangery with media wall and underfloor heating, and a separate living room with feature brick built fireplace ensure both comfort and sophistication, in addition to a formal living room and guest cloak room located to the front of the house. Ascending to the first floor, you will discover five generously proportioned bedrooms, including a principle suite with a boutique-style Jack and Jill en-suite, featuring an oversized rainfall shower. The luxurious family bathroom serves the remaining bedrooms, offering both a plush bath tub and a very large walk-in shower. Particularly noteworthy are the spacious landing areas, one of which could easily be repurposed as a home office space, adding to the property's versatility.
Representing a rare opportunity to acquire a turnkey property in one of Beeston's most sought-after locations, this home has been finished to an exacting standard throughout. Viewing is strictly by appointment to fully appreciate the quality and attention to detail that make this such a special family home.
Location
Nestled in the heart of Nottinghamshire, Beeston stands as one of the region’s most sought-after addresses, combining vibrant urban living with picturesque suburban charm. This thriving town offers an exceptional quality of life, with its tree-lined streets, period architecture, and welcoming community atmosphere. Beeston boasts an array of high-end amenities, including the acclaimed Attenborough Nature Reserve, a serene escape with lakeside walks and abundant wildlife. The town centre features an eclectic mix of boutique shops, artisan cafes, and award-winning restaurants. Culture enthusiasts will appreciate the Nottingham Lakeside Arts complex, hosting theatre productions and exhibitions, while the University of Nottingham’s stunning campus adds intellectual vibrancy to the area.
Excellent transport links place Nottingham city centre just 15 minutes away, with swift connections to London via Beeston’s mainline railway station, offering commuters the ability to travel to London in 95 minutes can be reached in close proximity of just 1.6 miles. The area is particularly renowned for its outstanding schools, making it a prime choice for families. It is also located 2.0 miles from one of the UK's largest hospitals QMC, and walking distance of 1.2 miles from the stunning Bramcote Hills park and Bramcote Leisure Centre. Nottingham Forest Football Club along with Notts County is just 4.6 miles away, and the BBC centre can be found a similar distance away. An array of excellent nurseries can be found nearby, with access to the M1, and other major travelling routes as little as 2.0 miles away.
For those seeking an exclusive lifestyle with urban convenience and natural beauty, Beeston represents the perfect balance, a place where luxury homes enjoy proximity to both cosmopolitan amenities and tranquil green spaces.
Services
All mains services are available and connected. The property benefits from mains gas central heating.
Local Authority
Broxtowe Borough Council
Important Information
Making An Offer - As part of our service to our Vendors we ensure that all potential buyers are in a position to proceed with any offer they make and would therefore ask any potential purchaser to speak with our Mortgage Advisor to discuss and establish how they intend to fund their purchase. Additionally we can offer Independent Financial Advice and are able to source mortgages from the whole of the market helping you secure the best possible deal and potentially saving you money. If you are making a cash offer we will ask you to confirm the source and availability of your funds in order for us to present your offer in the best possible light to our Vendor.
Property Particulars: Although we endeavour to ensure the accuracy of property details we have not tested any services heating plumbing equipment or apparatus fixtures or fittings and no guarantee can be given or implied that they are connected in working order or fit for purpose. We may not have had sight of legal documentation confirming tenure or other details and any references made are based upon information supplied in good faith by the Vendor.
Floor Plans: Purchasers should note that if a floor plan is included within property particulars it is intended to show the relationship between rooms and does not reflect exact dimensions or indeed seek to exactly replicate the layout of the property. Floor plans are produced for guidance only and are not to scale.
Inside, no detail has been overlooked. The grand entrance hall sets the tone for this exceptional home, opening to a lavish open-plan kitchen and dining area, complete with high-end integrated appliances, from a electronically controlled wine fridge to multiple ovens and multiple breakfast bars, a chef’s dream, and most certainly the heart of the home. French doors seamlessly connect the space to the tranquil garden, ideal for indoor-outdoor entertaining. A bespoke utility room with coffee station, a luxurious newly constructed family room/orangery with media wall and underfloor heating, and a separate living room with feature brick built fireplace ensure both comfort and sophistication, in addition to a formal living room and guest cloak room located to the front of the house. Ascending to the first floor, you will discover five generously proportioned bedrooms, including a principle suite with a boutique-style Jack and Jill en-suite, featuring an oversized rainfall shower. The luxurious family bathroom serves the remaining bedrooms, offering both a plush bath tub and a very large walk-in shower. Particularly noteworthy are the spacious landing areas, one of which could easily be repurposed as a home office space, adding to the property's versatility.
Representing a rare opportunity to acquire a turnkey property in one of Beeston's most sought-after locations, this home has been finished to an exacting standard throughout. Viewing is strictly by appointment to fully appreciate the quality and attention to detail that make this such a special family home.
Location
Nestled in the heart of Nottinghamshire, Beeston stands as one of the region’s most sought-after addresses, combining vibrant urban living with picturesque suburban charm. This thriving town offers an exceptional quality of life, with its tree-lined streets, period architecture, and welcoming community atmosphere. Beeston boasts an array of high-end amenities, including the acclaimed Attenborough Nature Reserve, a serene escape with lakeside walks and abundant wildlife. The town centre features an eclectic mix of boutique shops, artisan cafes, and award-winning restaurants. Culture enthusiasts will appreciate the Nottingham Lakeside Arts complex, hosting theatre productions and exhibitions, while the University of Nottingham’s stunning campus adds intellectual vibrancy to the area.
Excellent transport links place Nottingham city centre just 15 minutes away, with swift connections to London via Beeston’s mainline railway station, offering commuters the ability to travel to London in 95 minutes can be reached in close proximity of just 1.6 miles. The area is particularly renowned for its outstanding schools, making it a prime choice for families. It is also located 2.0 miles from one of the UK's largest hospitals QMC, and walking distance of 1.2 miles from the stunning Bramcote Hills park and Bramcote Leisure Centre. Nottingham Forest Football Club along with Notts County is just 4.6 miles away, and the BBC centre can be found a similar distance away. An array of excellent nurseries can be found nearby, with access to the M1, and other major travelling routes as little as 2.0 miles away.
For those seeking an exclusive lifestyle with urban convenience and natural beauty, Beeston represents the perfect balance, a place where luxury homes enjoy proximity to both cosmopolitan amenities and tranquil green spaces.
Services
All mains services are available and connected. The property benefits from mains gas central heating.
Local Authority
Broxtowe Borough Council
Important Information
Making An Offer - As part of our service to our Vendors we ensure that all potential buyers are in a position to proceed with any offer they make and would therefore ask any potential purchaser to speak with our Mortgage Advisor to discuss and establish how they intend to fund their purchase. Additionally we can offer Independent Financial Advice and are able to source mortgages from the whole of the market helping you secure the best possible deal and potentially saving you money. If you are making a cash offer we will ask you to confirm the source and availability of your funds in order for us to present your offer in the best possible light to our Vendor.
Property Particulars: Although we endeavour to ensure the accuracy of property details we have not tested any services heating plumbing equipment or apparatus fixtures or fittings and no guarantee can be given or implied that they are connected in working order or fit for purpose. We may not have had sight of legal documentation confirming tenure or other details and any references made are based upon information supplied in good faith by the Vendor.
Floor Plans: Purchasers should note that if a floor plan is included within property particulars it is intended to show the relationship between rooms and does not reflect exact dimensions or indeed seek to exactly replicate the layout of the property. Floor plans are produced for guidance only and are not to scale.
