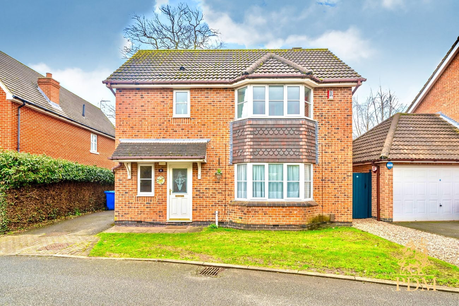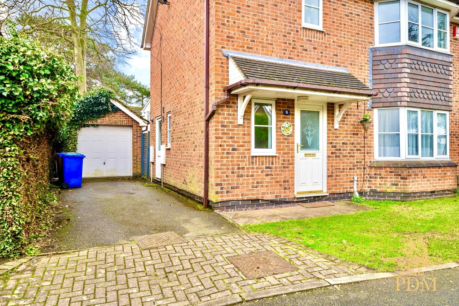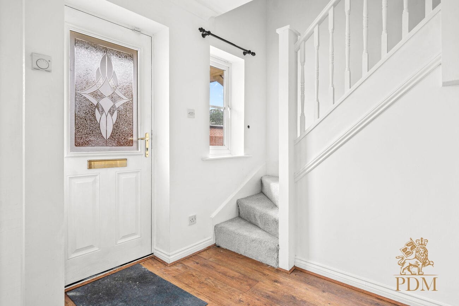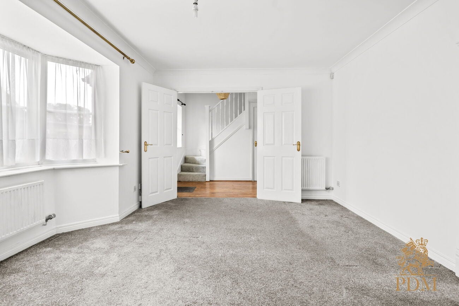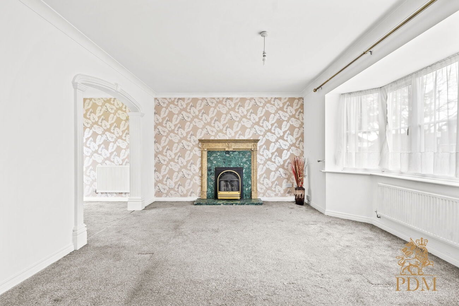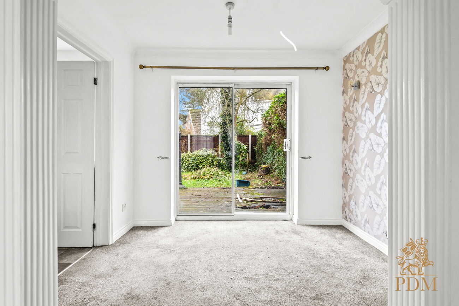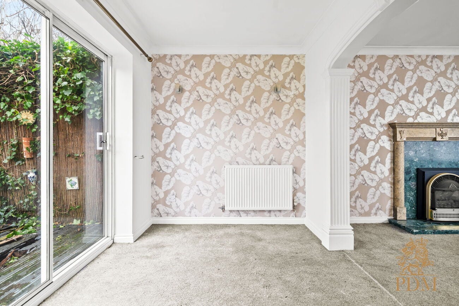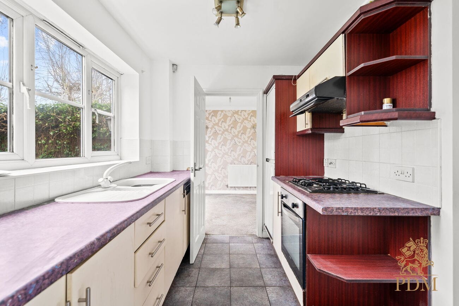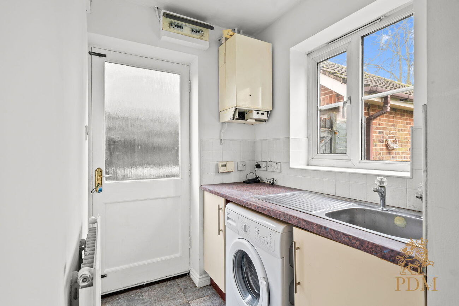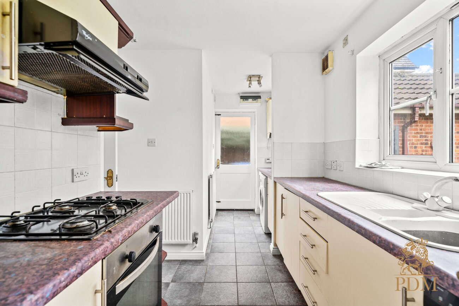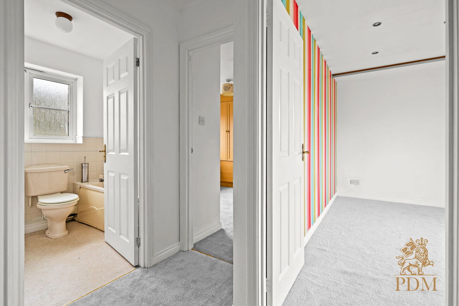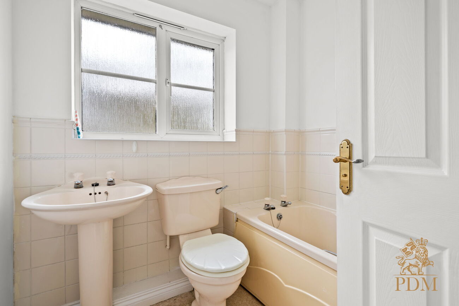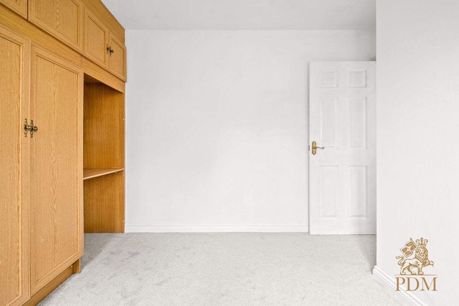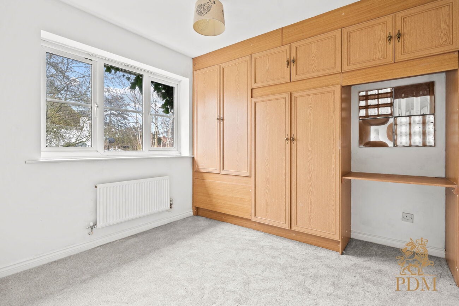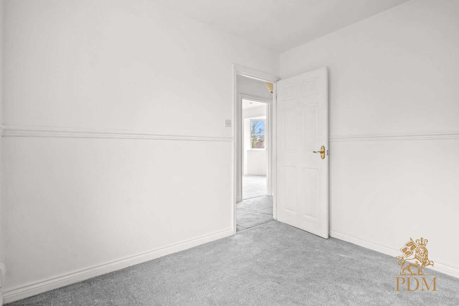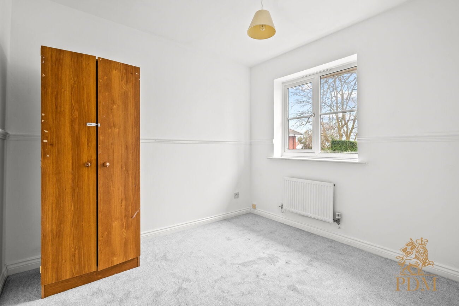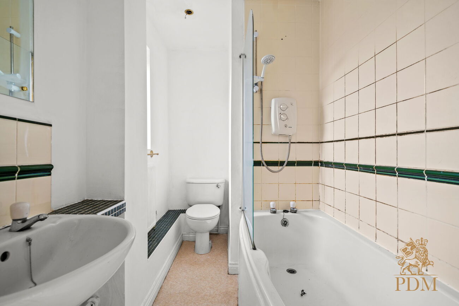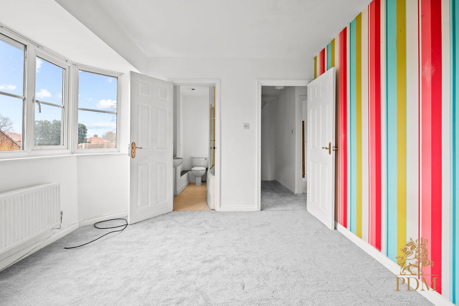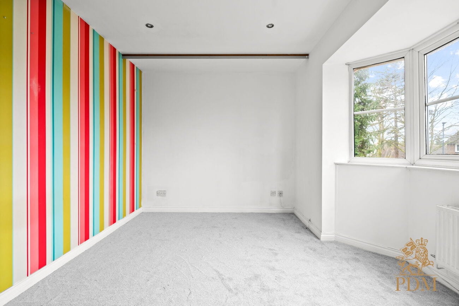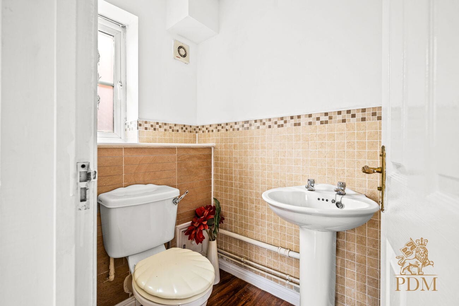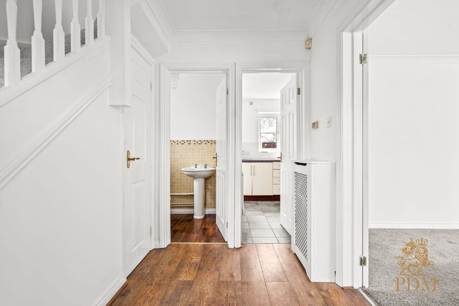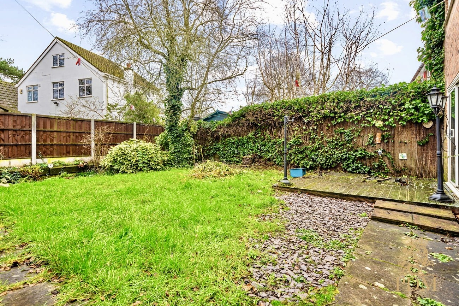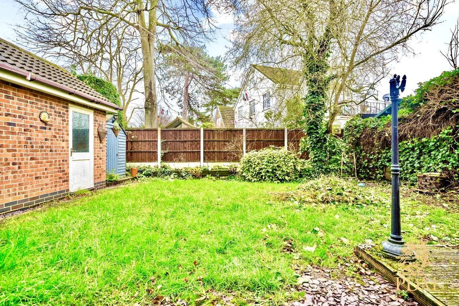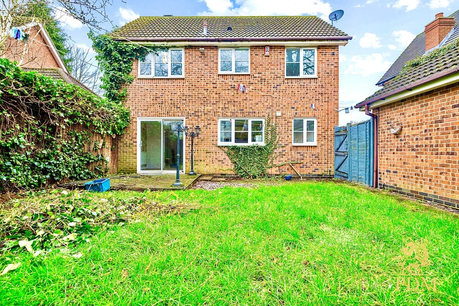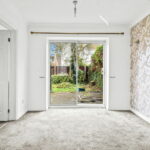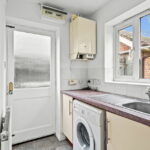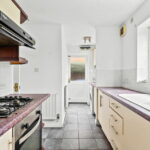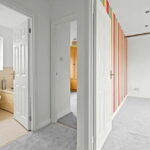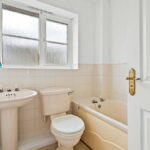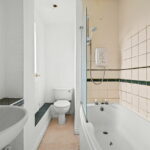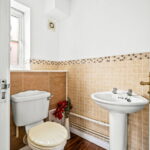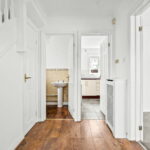Property Summary
Your perfect family home in prime location awaits you...This exceptional property, located in an extremely quiet prestigious residential cul-de-sac setting of just several homes, is the perfect blank canvas for those looking to set their own standard on a home that offers very spacious living accommodation. Occupying a large sized plot with immaculately presented south-east facing garden, very sizeable driveway for parking of multiple vehicles, as well as seperate detached brick built garage, or space for further extension subject to planning approval, this property really does offer exceptional versatility.
This charming property will appeal immensely to those whom wish to live in one of the best residential family settings Alvaston has to offer.
**Professionals, Students & Families**
**Available Immediately**
**12 Month AST Accepted**
** Private Gated Rear Garden**
**Un-Furnished**
Internally this home provides accommodation very much suited to this sought-after location. From the moment of entry you immediately notice the sense of space, with every room including the entrance hallway set out with immense consideration of this in mind.
Although this exceptional home boasts in-excess of 1140sqft of living accommodation, it still maintains a feeling of cosiness which is a true testament to the design and quality of build for this period home.
Particular highlights of this wonderful property, is the large family room with adjoining sun room that opens onto a very good sized and well-presented garden via a patio door. The house has 3 very spacious bedrooms, one with master en-suite, a full furnished family bathroom, and well proportioned downstairs wc.
The large south-east facing garden and the opportunities it lends itself too should certainly be explored. With more of us now working from home, the grounds have ample space for adding office space to the existing house or somewhere in the spacious garden.
For those yearning for additional space in the right location, perhaps looking for their forever home, this proposition offers exceptional value, with viewing highly recommended.
Location
This property offers close access into Derby City Centre a mere 3.0 miles away, Alvaston Village a short walk of 0.6 miles, just 4.7 miles from the Royal Derby Hospital, and a short distance off 3.4 miles from the prestigious University of Derby. The spectacular Elvaston Caslte Country Park is a pleasent walking distance of just 0.9 miles from this property, ideal for families and akin whom enjoy open spaces and greenery for walking. Access to the M1 is a short distance of 7.4 miles.
The property also falls within the catchment area of the Ofsted rated 'Good', Alvaston Junior School along with a number of superb nurseries in close proximity, making it the ideal home for growing families.
Services
All mains services are available and connected. The property has mains gas central heating.
Local Authority
Derby County Council
Important Information
Holding Deposit: If you would like to reserve the property, you will be required to pay a holding deposit of 1 weeks rent, only once your viewing has taken place . This payment will take the property off the open market and reserve it for you. The sooner you pay this fee, the sooner you have secured the property subject to a successful application. We find that many of our properties are extremely popular and are reserved very quickly so if you are indeed keen, please do not delay this process in aid of avoiding disappointment.
Property Particulars: Although we endeavour to ensure the accuracy of property details we have not tested any services heating plumbing equipment or apparatus fixtures or fittings and no guarantee can be given or implied that they are connected in working order or fit for purpose. We may not have had sight of legal documentation confirming tenure or other details and any references made are based upon information supplied in good faith by the Vendor.
Floor Plans: Purchasers should note that if a floor plan is included within property particulars it is intended to show the relationship between rooms and does not reflect exact dimensions or indeed seek to exactly replicate the layout of the property. Floor plans are produced for guidance only and are not to scale.
This charming property will appeal immensely to those whom wish to live in one of the best residential family settings Alvaston has to offer.
**Professionals, Students & Families**
**Available Immediately**
**12 Month AST Accepted**
** Private Gated Rear Garden**
**Un-Furnished**
Internally this home provides accommodation very much suited to this sought-after location. From the moment of entry you immediately notice the sense of space, with every room including the entrance hallway set out with immense consideration of this in mind.
Although this exceptional home boasts in-excess of 1140sqft of living accommodation, it still maintains a feeling of cosiness which is a true testament to the design and quality of build for this period home.
Particular highlights of this wonderful property, is the large family room with adjoining sun room that opens onto a very good sized and well-presented garden via a patio door. The house has 3 very spacious bedrooms, one with master en-suite, a full furnished family bathroom, and well proportioned downstairs wc.
The large south-east facing garden and the opportunities it lends itself too should certainly be explored. With more of us now working from home, the grounds have ample space for adding office space to the existing house or somewhere in the spacious garden.
For those yearning for additional space in the right location, perhaps looking for their forever home, this proposition offers exceptional value, with viewing highly recommended.
Location
This property offers close access into Derby City Centre a mere 3.0 miles away, Alvaston Village a short walk of 0.6 miles, just 4.7 miles from the Royal Derby Hospital, and a short distance off 3.4 miles from the prestigious University of Derby. The spectacular Elvaston Caslte Country Park is a pleasent walking distance of just 0.9 miles from this property, ideal for families and akin whom enjoy open spaces and greenery for walking. Access to the M1 is a short distance of 7.4 miles.
The property also falls within the catchment area of the Ofsted rated 'Good', Alvaston Junior School along with a number of superb nurseries in close proximity, making it the ideal home for growing families.
Services
All mains services are available and connected. The property has mains gas central heating.
Local Authority
Derby County Council
Important Information
Holding Deposit: If you would like to reserve the property, you will be required to pay a holding deposit of 1 weeks rent, only once your viewing has taken place . This payment will take the property off the open market and reserve it for you. The sooner you pay this fee, the sooner you have secured the property subject to a successful application. We find that many of our properties are extremely popular and are reserved very quickly so if you are indeed keen, please do not delay this process in aid of avoiding disappointment.
Property Particulars: Although we endeavour to ensure the accuracy of property details we have not tested any services heating plumbing equipment or apparatus fixtures or fittings and no guarantee can be given or implied that they are connected in working order or fit for purpose. We may not have had sight of legal documentation confirming tenure or other details and any references made are based upon information supplied in good faith by the Vendor.
Floor Plans: Purchasers should note that if a floor plan is included within property particulars it is intended to show the relationship between rooms and does not reflect exact dimensions or indeed seek to exactly replicate the layout of the property. Floor plans are produced for guidance only and are not to scale.
