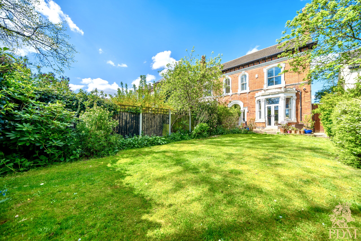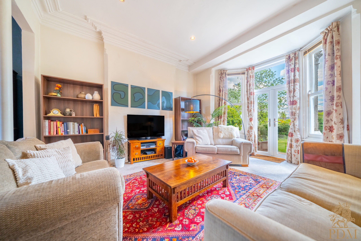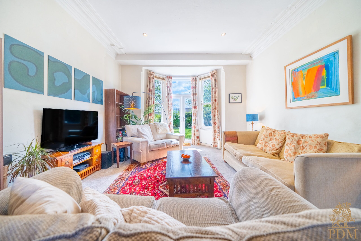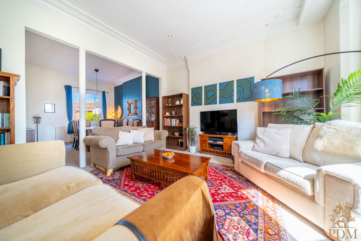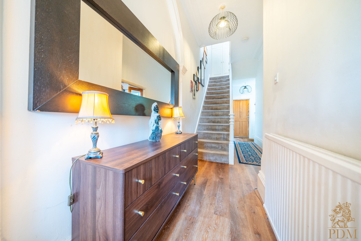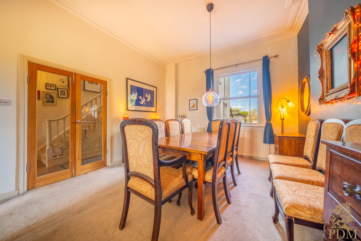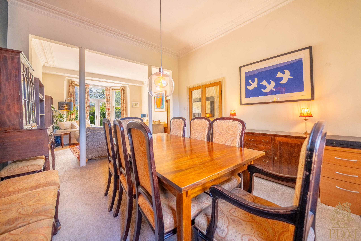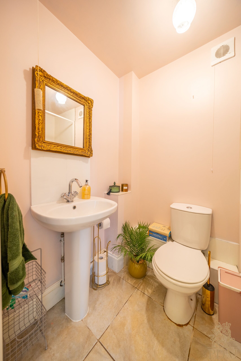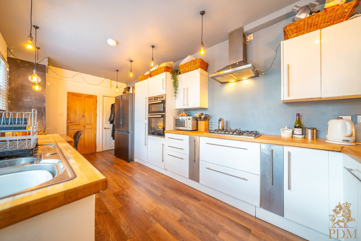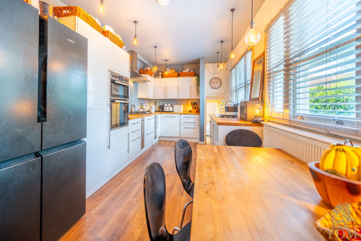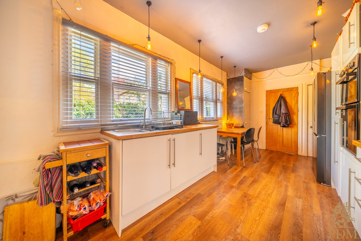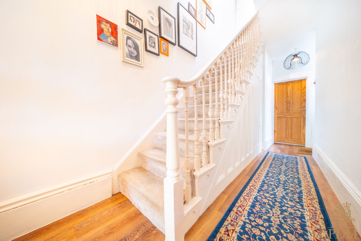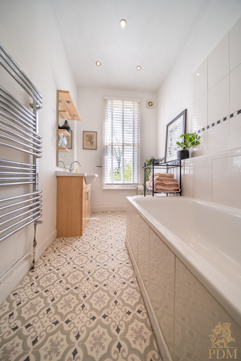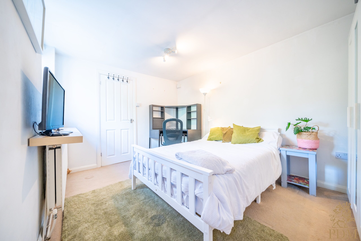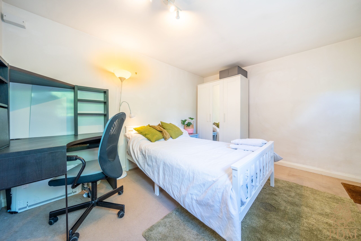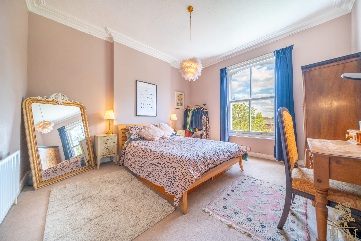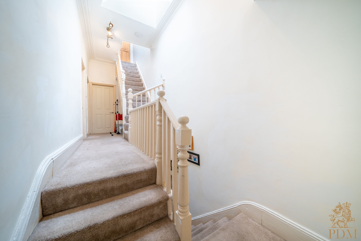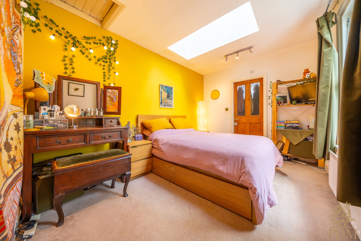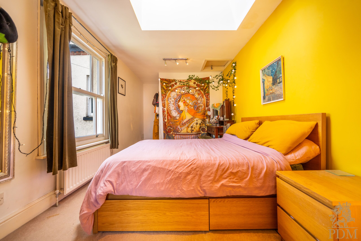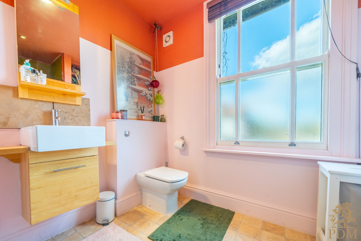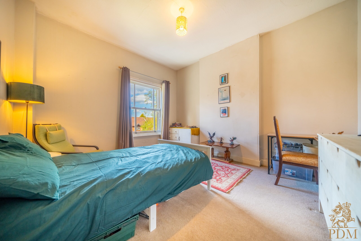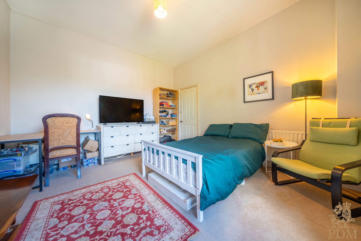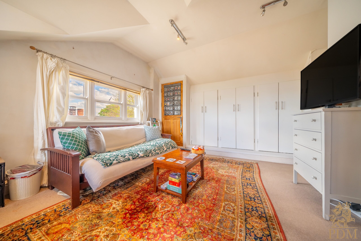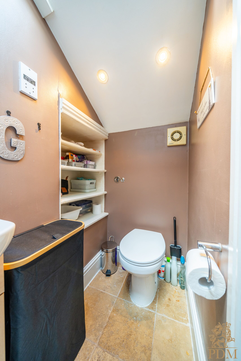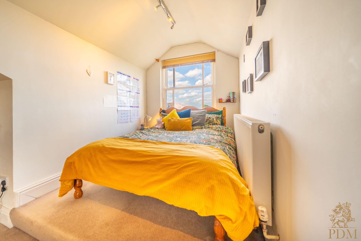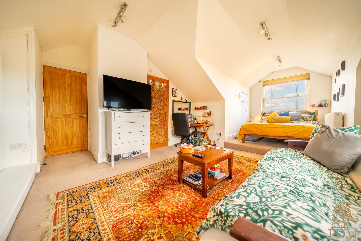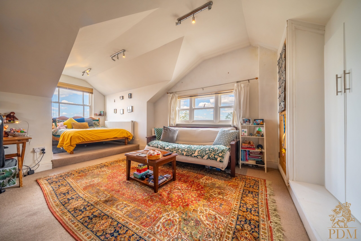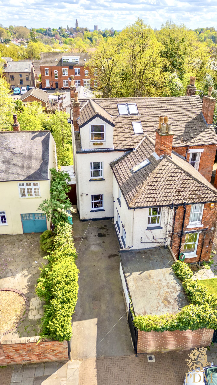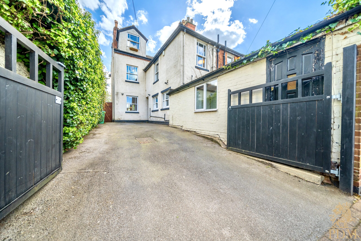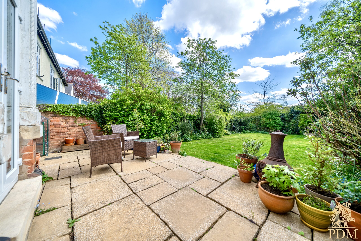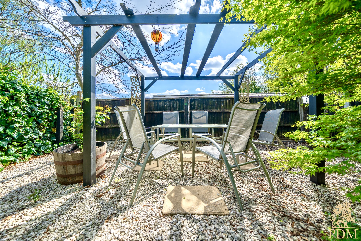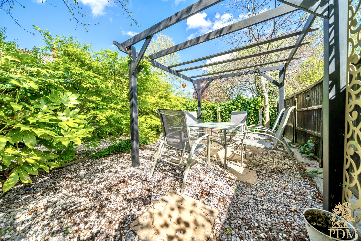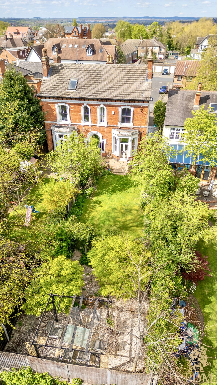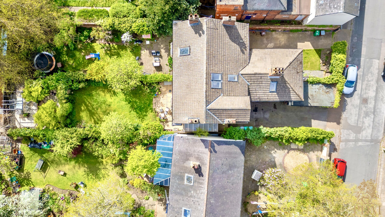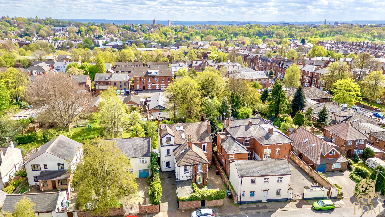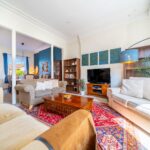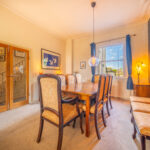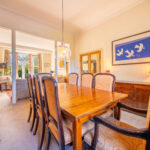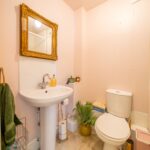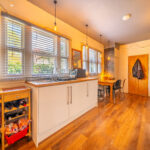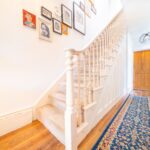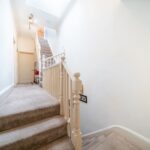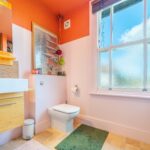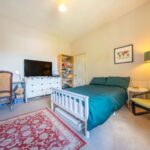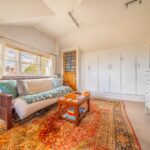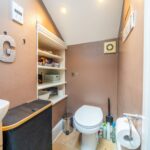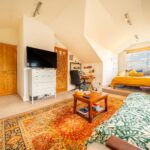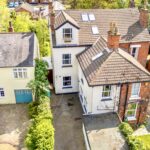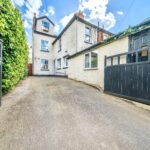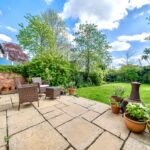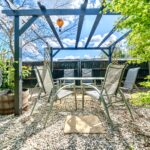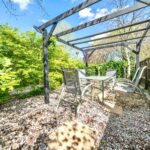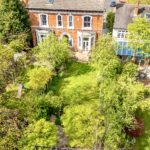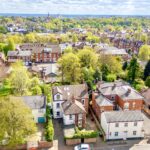Property Summary
Elegant Space Beyond Comprehension... The opportunity has arisen to acquire an exceptionally charming, very substantial, five bedroom, four bathroom, family home, spanning four floors, with large private front and rear gardens, private gated parking for a number of vehicles, built in the early 1900’s, and meticulously maintained ever since. Situated on the sought-after Claremont Road, upon arrival, the elegant period architecture sets the scene for this magnificent home. Occupying an enlarged plot, this property comes with an unusually large garden with picturesque lawn and pergola to the far rear. This elegant property will appeal immensely to those who wish for a ready made well thought-out home, with humongous layout, requiring very little, if any need for adjustment.
The property is currently arranged to provide 5 beautifully spacious bedrooms, three with en-suite, with a further very large beautifully presented family bathroom. Complete with sizeable Georgian style windows, high ceilings and several skylights throughout. A beautifully laid-out feature entrance-hall can be found upon entering, showcasing an intricate very decadent feature stair case and bannister. The hallway leads seamlessly into a beautifully presented very spacious open plan kitchen diner, plucked straight from an interior design magazine equipped with high-quality integrated appliances and convenient access to a stylish downstairs shower room and a versatile annexed guest bedroom. The immensely spacious, meticulously designed and decorated open plan double living rooms complete with bay fronted french doors to the private garden are a joy to behold. The room is complete with chandelier lighting and a view over idyllic patio and lawn area, leading onto the highly private, non-overlooked pergola area. A true rarity for a property so close to Nottingham’s city centre.
For those longing for the city life in a dream location with plenty of space both internally and externally, or perhaps searching for their next trophy investment, this proposition is not one to be overlooked, with viewing highly recommended.
Guide Price
£400,000 - £425,000
Location
Nestled between the vibrant communities of Sherwood and Carrington, this leafy suburb offers a unique blend of urban convenience and residential tranquillity. The area is known for its convenient proximity to urban amenities while maintaining a community-oriented atmosphere, featuring a mix of Victorian and Edwardian housing, alongside some modern developments. This charming residential area boasts tree-lined streets, period architecture, and a welcoming atmosphere, making it an ideal location for families, professionals, and investors alike.
It offers effortless access into Nottingham's bustling city centre, just a 15-minute walk or a short tram/bus ride away. 3.4 miles from one of the UK's largest hospitals QMC, and a short distance of just 2.6 miles to the prestigious Nottingham High School. The University Of Nottingham can be found within 2.2 miles of this property. Excellent transport links include proximity to the A60 and easy connections to the M1 motorway, making it ideal for commuters. The Nottingham Express Transit tram network enhances connectivity, linking residents to key destinations across the city.
Services
Mains gas & electricity, drainage and water are understood to be connected. The house benefits from gas central heating.
Local Authority
Nottingham City Council
Important Information
Making An Offer: As part of our service to our Vendors we ensure that all potential buyers are in a position to proceed with any offer they make and would therefore ask any potential purchaser to speak with our Mortgage Advisor to discuss and establish how they intend to fund their purchase. Additionally we can offer Independent Financial Advice and are able to source mortgages from the whole of the market helping you secure the best possible deal and potentially saving you money. If you are making a cash offer we will ask you to confirm the source and availability of your funds in order for us to present your offer in the best possible light to our Vendor.
Property Particulars: Although we endeavour to ensure the accuracy of property details we have not tested any services heating plumbing equipment or apparatus fixtures or fittings and no guarantee can be given or implied that they are connected in working order or fit for purpose. We may not have had sight of legal documentation confirming tenure or other details and any references made are based upon information supplied in good faith by the Vendor.
Floor Plans: Purchasers should note that if a floor plan is included within property particulars it is intended to show the relationship between rooms and does not reflect exact dimensions or indeed seek to exactly replicate the layout of the property. Floor plans are produced for guidance only and are not to scale.
The property is currently arranged to provide 5 beautifully spacious bedrooms, three with en-suite, with a further very large beautifully presented family bathroom. Complete with sizeable Georgian style windows, high ceilings and several skylights throughout. A beautifully laid-out feature entrance-hall can be found upon entering, showcasing an intricate very decadent feature stair case and bannister. The hallway leads seamlessly into a beautifully presented very spacious open plan kitchen diner, plucked straight from an interior design magazine equipped with high-quality integrated appliances and convenient access to a stylish downstairs shower room and a versatile annexed guest bedroom. The immensely spacious, meticulously designed and decorated open plan double living rooms complete with bay fronted french doors to the private garden are a joy to behold. The room is complete with chandelier lighting and a view over idyllic patio and lawn area, leading onto the highly private, non-overlooked pergola area. A true rarity for a property so close to Nottingham’s city centre.
For those longing for the city life in a dream location with plenty of space both internally and externally, or perhaps searching for their next trophy investment, this proposition is not one to be overlooked, with viewing highly recommended.
Guide Price
£400,000 - £425,000
Location
Nestled between the vibrant communities of Sherwood and Carrington, this leafy suburb offers a unique blend of urban convenience and residential tranquillity. The area is known for its convenient proximity to urban amenities while maintaining a community-oriented atmosphere, featuring a mix of Victorian and Edwardian housing, alongside some modern developments. This charming residential area boasts tree-lined streets, period architecture, and a welcoming atmosphere, making it an ideal location for families, professionals, and investors alike.
It offers effortless access into Nottingham's bustling city centre, just a 15-minute walk or a short tram/bus ride away. 3.4 miles from one of the UK's largest hospitals QMC, and a short distance of just 2.6 miles to the prestigious Nottingham High School. The University Of Nottingham can be found within 2.2 miles of this property. Excellent transport links include proximity to the A60 and easy connections to the M1 motorway, making it ideal for commuters. The Nottingham Express Transit tram network enhances connectivity, linking residents to key destinations across the city.
Services
Mains gas & electricity, drainage and water are understood to be connected. The house benefits from gas central heating.
Local Authority
Nottingham City Council
Important Information
Making An Offer: As part of our service to our Vendors we ensure that all potential buyers are in a position to proceed with any offer they make and would therefore ask any potential purchaser to speak with our Mortgage Advisor to discuss and establish how they intend to fund their purchase. Additionally we can offer Independent Financial Advice and are able to source mortgages from the whole of the market helping you secure the best possible deal and potentially saving you money. If you are making a cash offer we will ask you to confirm the source and availability of your funds in order for us to present your offer in the best possible light to our Vendor.
Property Particulars: Although we endeavour to ensure the accuracy of property details we have not tested any services heating plumbing equipment or apparatus fixtures or fittings and no guarantee can be given or implied that they are connected in working order or fit for purpose. We may not have had sight of legal documentation confirming tenure or other details and any references made are based upon information supplied in good faith by the Vendor.
Floor Plans: Purchasers should note that if a floor plan is included within property particulars it is intended to show the relationship between rooms and does not reflect exact dimensions or indeed seek to exactly replicate the layout of the property. Floor plans are produced for guidance only and are not to scale.
