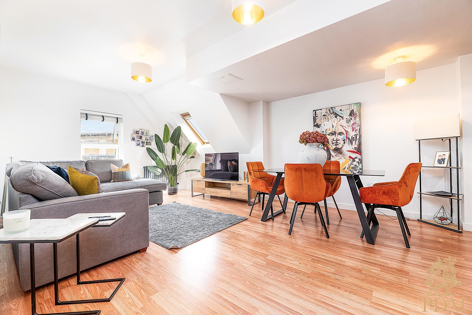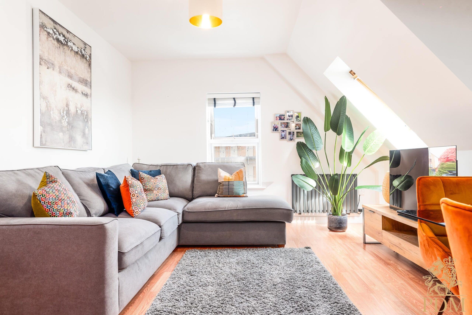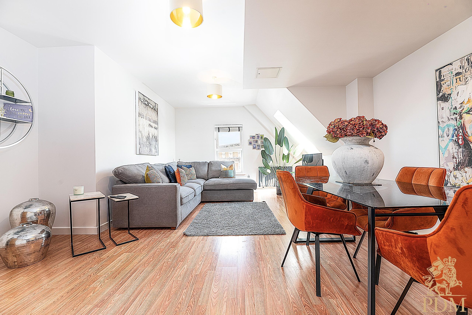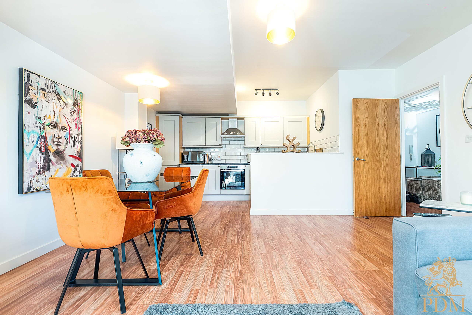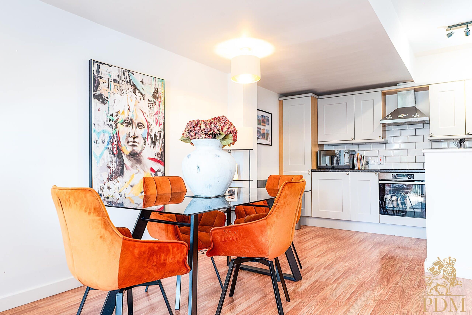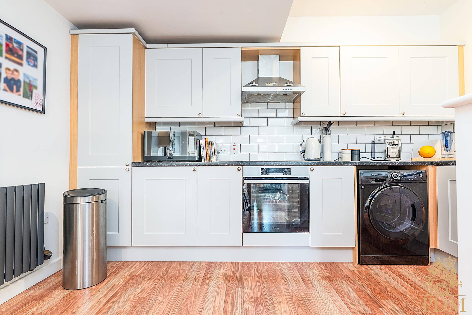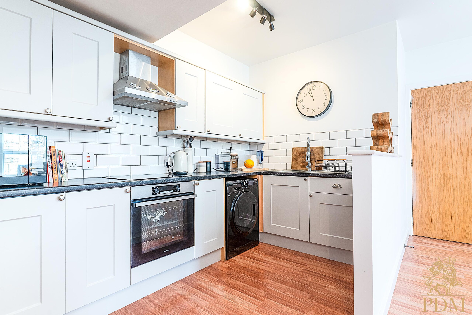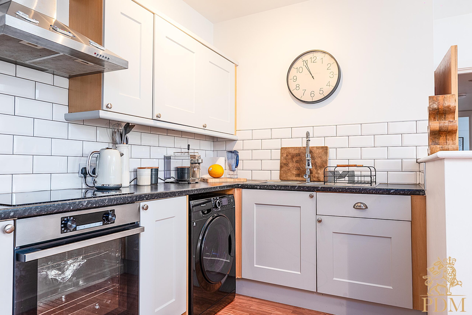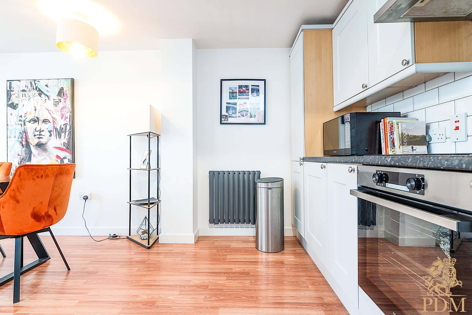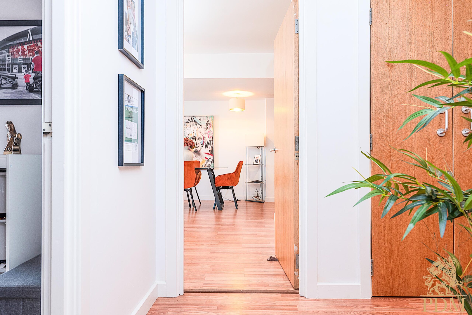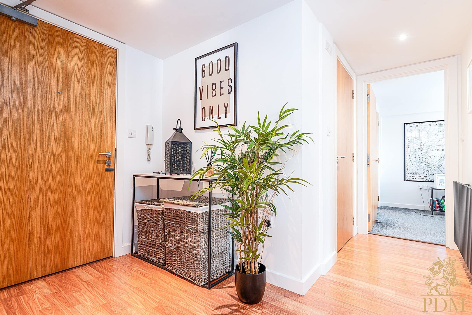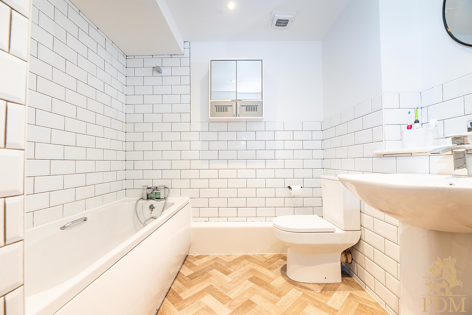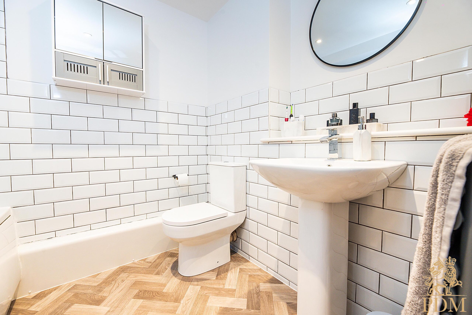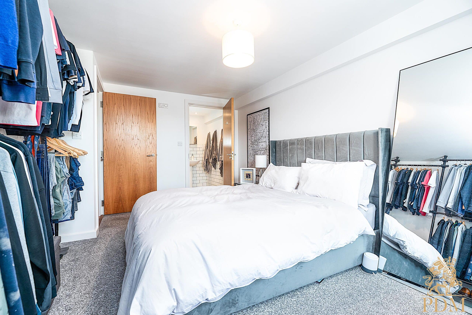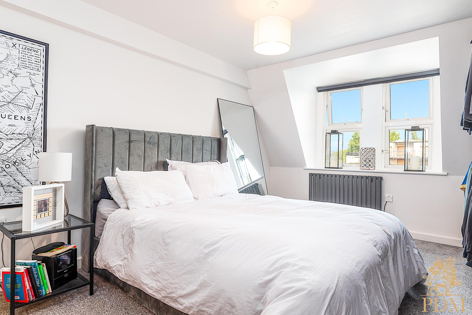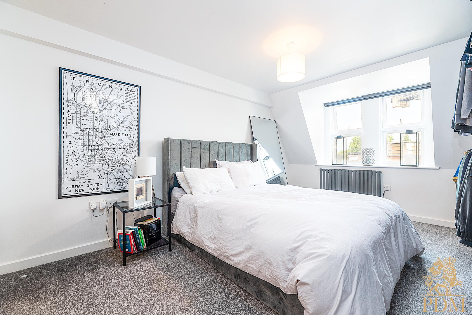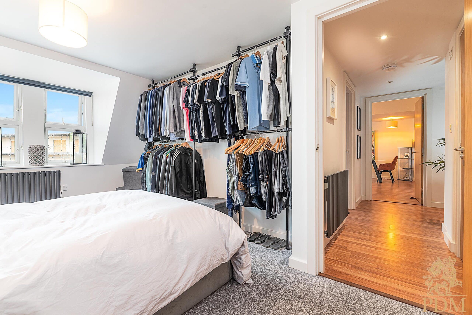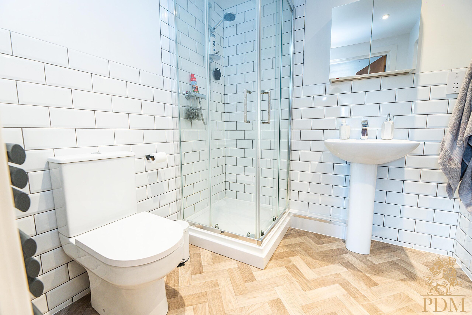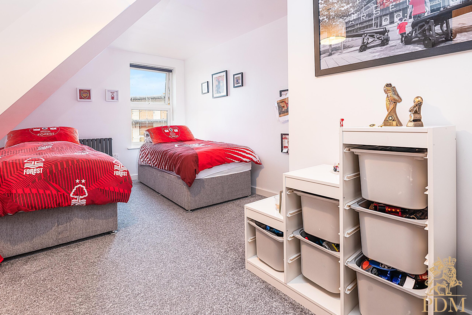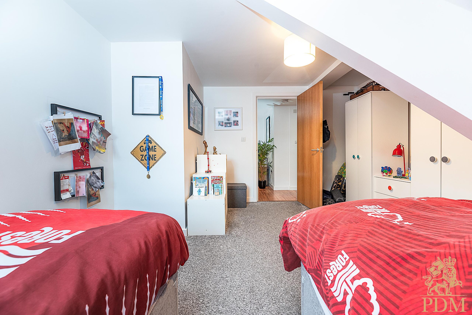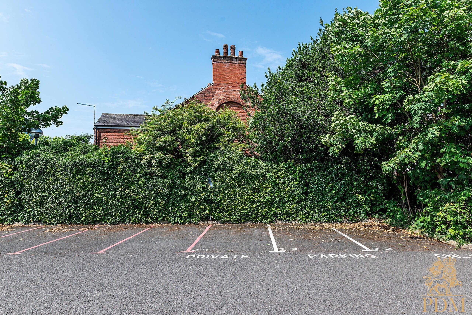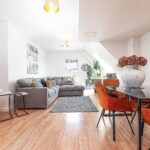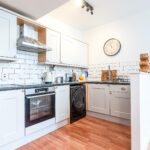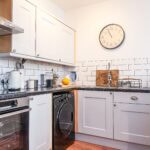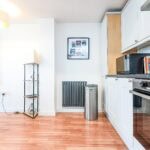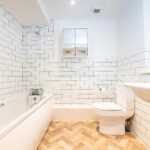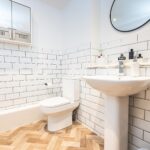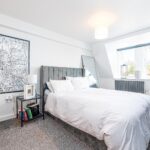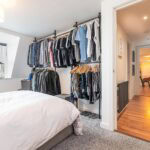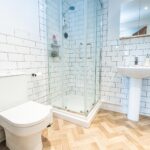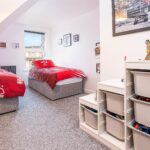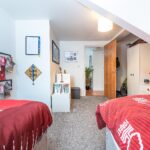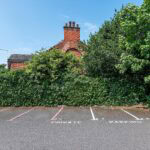Property Summary
Quality, Location, Value... It simply does not get much better than this. Positioned on the second floor of Bridgford Point, a stellar residential development in the heart of West Bridgford, this spacious, contemporary luxury apartment has been meticulously renovated to an exceptional standard. Every detail reflects a no-expense-spared approach, from the sleek anthracite steel radiators to the premium hard flooring, ensuring a flawless aesthetic throughout.
Spanning nearly 1,000 sq/ft, this exquisitely designed residence blends refined elegance with unmatched convenience, placing you moments from West Bridgford’s finest amenities and Nottingham’s vibrant city centre. The layout features two generously proportioned bedrooms, including a principle suite with a luxuriously appointed en-suite shower room, recently refitted with statement tiling and luxury vinyl flooring. A second beautifully renovated bathroom, complete with a full-size bath, sits adjacent to the entrance lobby, offering both style and functionality. The spacious entrance hallway leads to a stunning open-plan kitchen and dining area, bathed in natural light courtesy of a large Velux window. Designed for seamless entertaining, this space is as practical as it is striking.
Further enhancing the appeal is the dedicated parking for at least one vehicle, an invaluable asset in this sought-after location.
Offering unparalleled value, this apartment is a rare opportunity for discerning buyers, whether city professionals or those seeking a lock-and-leave luxury lifestyle without compromising on space or sophistication. For those longing for the city life in a dream location, or perhaps searching for their next trophy investment, this proposition is not one to be overlooked, with viewing highly recommended.
Location
This property is positioned in the heart of the prestigious and overwhelmingly sought-after West Bridgford area, a highly affluent well-connected suburb of Nottingham. Ofsted rated 'Outstanding' West Bridgford School can be found as close as 1.8 miles away. West Bridgford's extremely popular shopping parade lined with big brand names and boutique coffee shops is less than 0.8 miles away. The famous Trent Bridge Cricket ground can be found just 0.5 miles away. It offers close access into Nottingham City Centre just 1.9 miles away, just 3.1 miles from one of the UK's largest hospitals the Queens Medical Centre, and a short distance off just 1.9 miles from the prestigious Nottingham Trent University. The University Of Nottingham is 3.2 miles from this property, with access to the M1 and other major motoring routes a short distance away.
Tenure
Lease Hold Term: 125 years from 1 January 2006
Annual Service Charge: £1,822
Annual Ground Rent: £160
Services
Mains electricity, drainage and water are understood to be connected.
Local Authority
Rushcliffe Borough Council
Important Information:
Making An Offer: As part of our service to our Vendors we ensure that all potential buyers are in a position to proceed with any offer they make and would therefore ask any potential purchaser to speak with our Mortgage Advisor to discuss and establish how they intend to fund their purchase. Additionally we can offer Independent Financial Advice and are able to source mortgages from the whole of the market helping you secure the best possible deal and potentially saving you money. If you are making a cash offer we will ask you to confirm the source and availability of your funds in order for us to present your offer in the best possible light to our Vendor.
Property Particulars: Although we endeavour to ensure the accuracy of property details we have not tested any services heating plumbing equipment or apparatus fixtures or fittings and no guarantee can be given or implied that they are connected in working order or fit for purpose. We may not have had sight of legal documentation confirming tenure or other details and any references made are based upon information supplied in good faith by the Vendor.
Floor Plans: Purchasers should note that if a floor plan is included within property particulars it is intended to show the relationship between rooms and does not reflect exact dimensions or indeed seek to exactly replicate the layout of the property. Floor plans are produced for guidance only and are not to scale.
Spanning nearly 1,000 sq/ft, this exquisitely designed residence blends refined elegance with unmatched convenience, placing you moments from West Bridgford’s finest amenities and Nottingham’s vibrant city centre. The layout features two generously proportioned bedrooms, including a principle suite with a luxuriously appointed en-suite shower room, recently refitted with statement tiling and luxury vinyl flooring. A second beautifully renovated bathroom, complete with a full-size bath, sits adjacent to the entrance lobby, offering both style and functionality. The spacious entrance hallway leads to a stunning open-plan kitchen and dining area, bathed in natural light courtesy of a large Velux window. Designed for seamless entertaining, this space is as practical as it is striking.
Further enhancing the appeal is the dedicated parking for at least one vehicle, an invaluable asset in this sought-after location.
Offering unparalleled value, this apartment is a rare opportunity for discerning buyers, whether city professionals or those seeking a lock-and-leave luxury lifestyle without compromising on space or sophistication. For those longing for the city life in a dream location, or perhaps searching for their next trophy investment, this proposition is not one to be overlooked, with viewing highly recommended.
Location
This property is positioned in the heart of the prestigious and overwhelmingly sought-after West Bridgford area, a highly affluent well-connected suburb of Nottingham. Ofsted rated 'Outstanding' West Bridgford School can be found as close as 1.8 miles away. West Bridgford's extremely popular shopping parade lined with big brand names and boutique coffee shops is less than 0.8 miles away. The famous Trent Bridge Cricket ground can be found just 0.5 miles away. It offers close access into Nottingham City Centre just 1.9 miles away, just 3.1 miles from one of the UK's largest hospitals the Queens Medical Centre, and a short distance off just 1.9 miles from the prestigious Nottingham Trent University. The University Of Nottingham is 3.2 miles from this property, with access to the M1 and other major motoring routes a short distance away.
Tenure
Lease Hold Term: 125 years from 1 January 2006
Annual Service Charge: £1,822
Annual Ground Rent: £160
Services
Mains electricity, drainage and water are understood to be connected.
Local Authority
Rushcliffe Borough Council
Important Information:
Making An Offer: As part of our service to our Vendors we ensure that all potential buyers are in a position to proceed with any offer they make and would therefore ask any potential purchaser to speak with our Mortgage Advisor to discuss and establish how they intend to fund their purchase. Additionally we can offer Independent Financial Advice and are able to source mortgages from the whole of the market helping you secure the best possible deal and potentially saving you money. If you are making a cash offer we will ask you to confirm the source and availability of your funds in order for us to present your offer in the best possible light to our Vendor.
Property Particulars: Although we endeavour to ensure the accuracy of property details we have not tested any services heating plumbing equipment or apparatus fixtures or fittings and no guarantee can be given or implied that they are connected in working order or fit for purpose. We may not have had sight of legal documentation confirming tenure or other details and any references made are based upon information supplied in good faith by the Vendor.
Floor Plans: Purchasers should note that if a floor plan is included within property particulars it is intended to show the relationship between rooms and does not reflect exact dimensions or indeed seek to exactly replicate the layout of the property. Floor plans are produced for guidance only and are not to scale.
