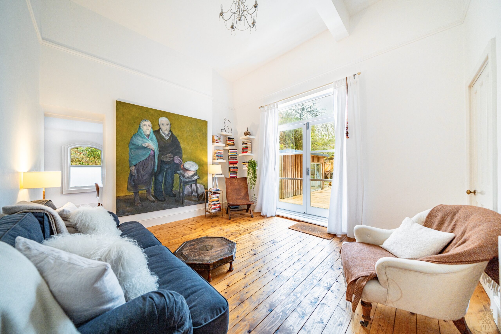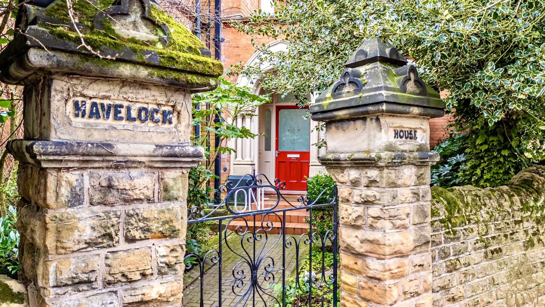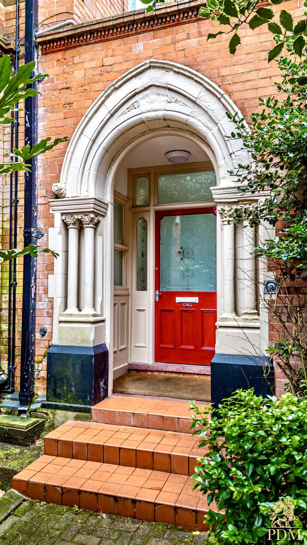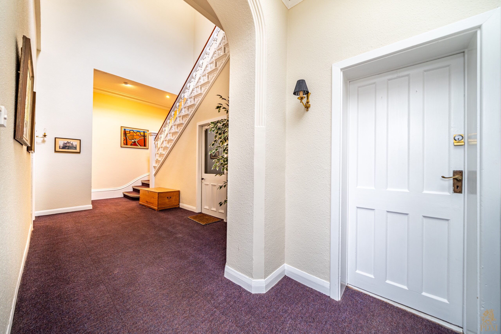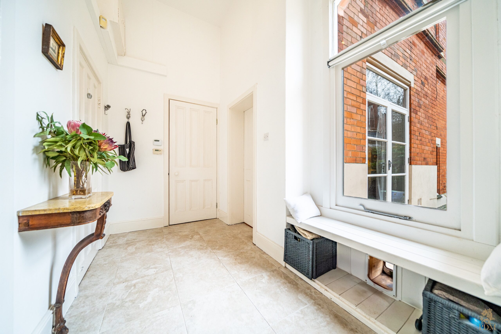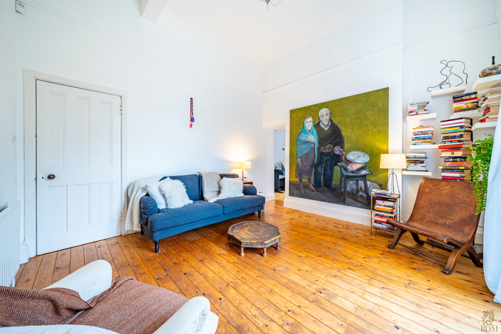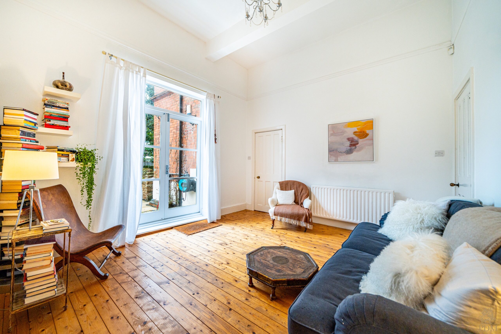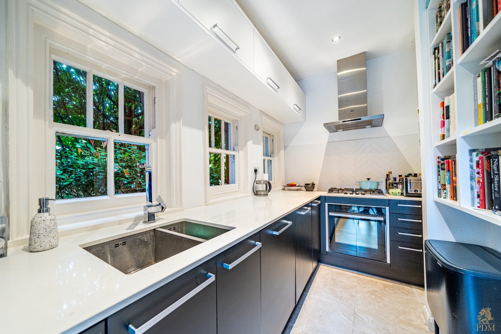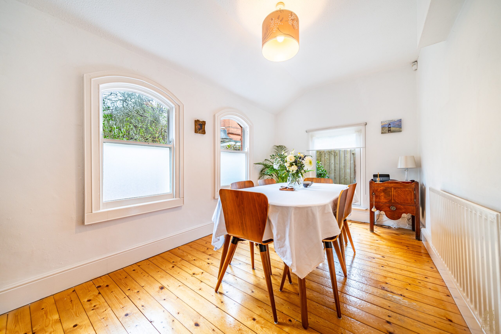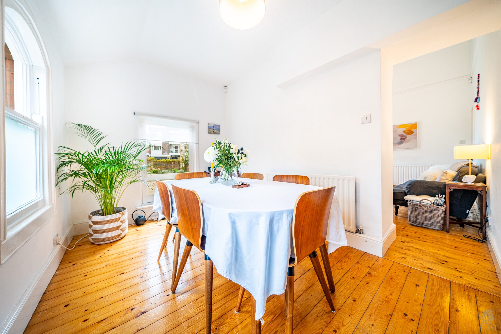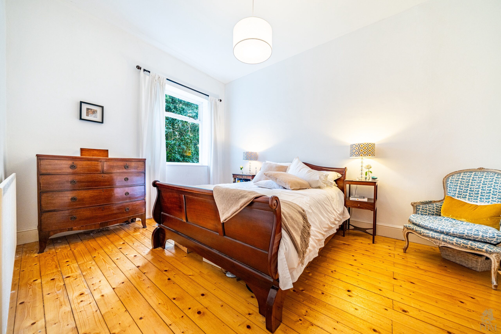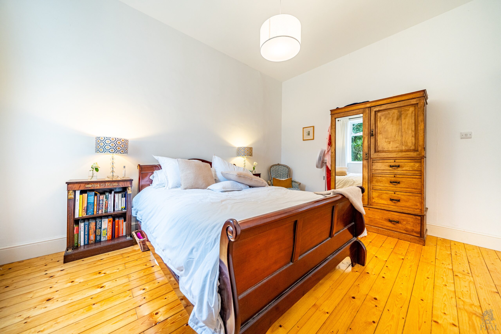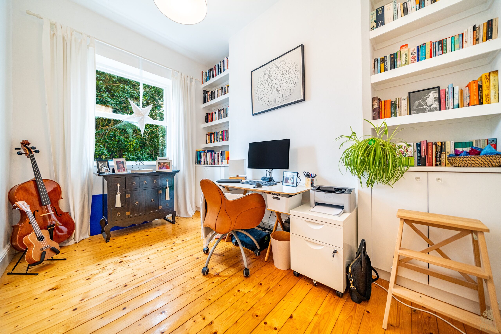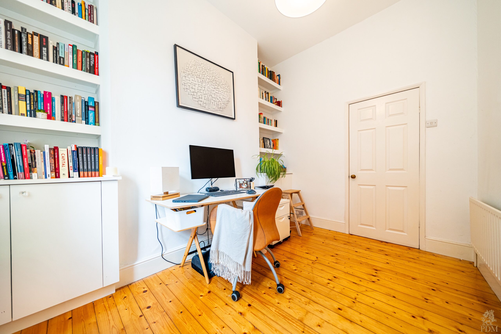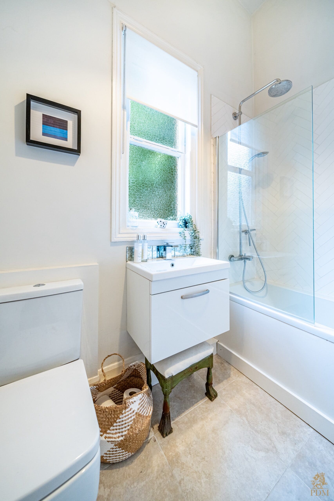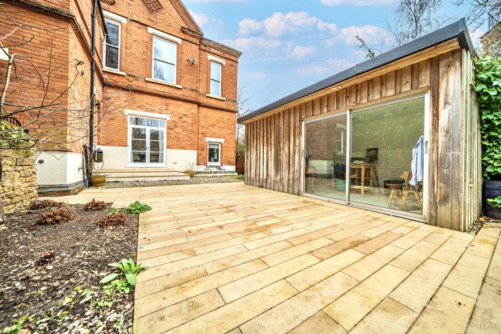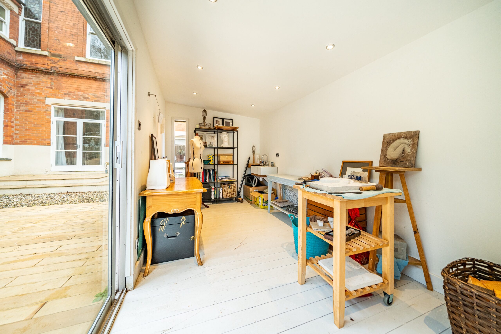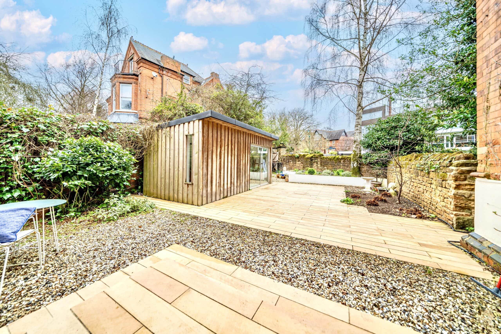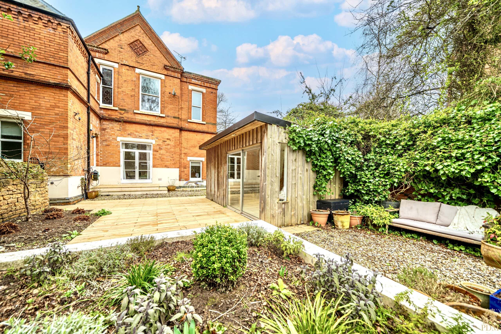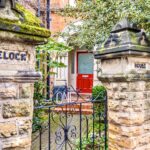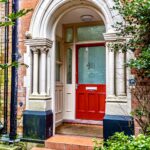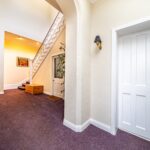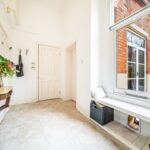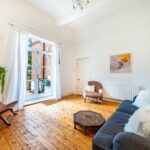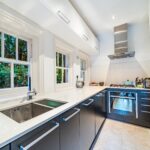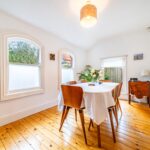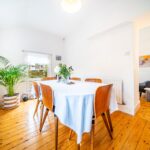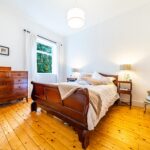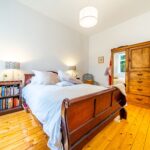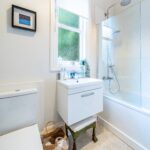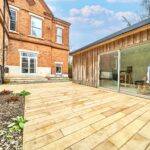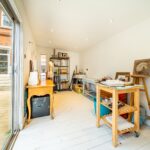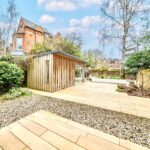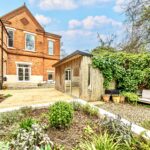Property Summary
A Quintessential Masterpiece... The opportunity has arisen to acquire an exceptionally charming, very spacious, ground floor apartment with private garden, situated within the stunning Victorian Havelock House, built in the late 1800’s, and meticulously maintained ever since. The elegant communal entrance to the building sets the scene for the magnificent home, Apartment 1 Havelock House. Occupying much of the ground floor, this apartment comes with a unusually large plot with picturesque, private rear garden complete with cedar out building currently occupied as an office space/art room, fully insulated and installed with running water and electricity. Ample on-street parking is available to all residents, as the property is positioned on the highly desirable and peaceful Lucknow Road, shared with just a handful other residences. This elegant property will appeal immensely to those who wish for a readymade well thought-out home, with a great layout and requiring very little, if any need for adjustment.
The property is currently arranged to provide 2 beautiful spacious bedrooms complete with large windows and high ceilings, with the principle master suite complete with built in storage and with real wood floors or porcelain tiles throughout. A beautifully laid-out feature entrance hall can be found upon entering, complete with cloak space/pantry and window seat overlooking the glorious private garden, while flooding the entrance with a plethora of natural light. Access to the luxurious fully furnished, tiled, tastefully designed bathroom can be found towards the end of the hallway, accompanied by the sumptuous modern kitchen plucked straight from an interior design magazine, equipped with quartz tops, an array of modern integrated appliances, 4 gas burner hob and tiled herringbone splash-back. The immensely spacious, meticulously designed and decorated living room complete with french doors to the private garden is a joy to behold. The room is complete with chandelier lighting and a view over the large polished sandstone tiled patio area and planting. In addition to the spacious living room, there is an adjoining, picture perfect dining room, ideal for entertaining with friends and family. In addition to the communal garden to the rear of the House, the apartment has its own private designer rear garden, which is a very good size indeed, being a true rarity for a two bedroomed property in Mapperley Park, with stone patio area, lower flower beds, garden room/studio/office, raised flower bed/herb garden, and with side and rear access.
For those longing for the city life in a dream location, or perhaps searching for their next trophy investment, this proposition is not one to be overlooked, with viewing highly recommended.
Location
Mapperley Park is an historic affluent suburb of Nottingham and conservation area famous for its leafy green atmosphere, idyllic scenery and exceptionally beautiful Victorian architecture.
It offers close access into Nottingham City Centre a mere 2.1 miles away, just 3.5 miles from one of the UK's largest hospitals QMC, and walking distance off just 1.6 miles from Nottingham Trent University. The University Of Nottingham is 3.6 miles from this property, with access to the M1 and other major motoring routes a short distance away.
The prestigious Nottingham High School and Hollygirt School can both be found within 1.7 miles. A number of award-winning nurseries can be found within close proximity, making it the ideal family home for growing families.
Tenure
Share Of Freehold
Annual Service Charge: £1800
Annual Ground Rent Charge: £0 (Peppercorn)
Services
Mains gas & electricity, drainage and water are understood to be connected. The house benefits from gas central heating.
Local Authority
Nottingham City Council
Important Information
Making An Offer: As part of our service to our Vendors we ensure that all potential buyers are in a position to proceed with any offer they make and would therefore ask any potential purchaser to speak with our Mortgage Advisor to discuss and establish how they intend to fund their purchase. Additionally we can offer Independent Financial Advice and are able to source mortgages from the whole of the market helping you secure the best possible deal and potentially saving you money. If you are making a cash offer we will ask you to confirm the source and availability of your funds in order for us to present your offer in the best possible light to our Vendor.
Property Particulars: Although we endeavour to ensure the accuracy of property details we have not tested any services heating plumbing equipment or apparatus fixtures or fittings and no guarantee can be given or implied that they are connected in working order or fit for purpose. We may not have had sight of legal documentation confirming tenure or other details and any references made are based upon information supplied in good faith by the Vendor.
Floor Plans: Purchasers should note that if a floor plan is included within property particulars it is intended to show the relationship between rooms and does not reflect exact dimensions or indeed seek to exactly replicate the layout of the property. Floor plans are produced for guidance only and are not to scale.
The property is currently arranged to provide 2 beautiful spacious bedrooms complete with large windows and high ceilings, with the principle master suite complete with built in storage and with real wood floors or porcelain tiles throughout. A beautifully laid-out feature entrance hall can be found upon entering, complete with cloak space/pantry and window seat overlooking the glorious private garden, while flooding the entrance with a plethora of natural light. Access to the luxurious fully furnished, tiled, tastefully designed bathroom can be found towards the end of the hallway, accompanied by the sumptuous modern kitchen plucked straight from an interior design magazine, equipped with quartz tops, an array of modern integrated appliances, 4 gas burner hob and tiled herringbone splash-back. The immensely spacious, meticulously designed and decorated living room complete with french doors to the private garden is a joy to behold. The room is complete with chandelier lighting and a view over the large polished sandstone tiled patio area and planting. In addition to the spacious living room, there is an adjoining, picture perfect dining room, ideal for entertaining with friends and family. In addition to the communal garden to the rear of the House, the apartment has its own private designer rear garden, which is a very good size indeed, being a true rarity for a two bedroomed property in Mapperley Park, with stone patio area, lower flower beds, garden room/studio/office, raised flower bed/herb garden, and with side and rear access.
For those longing for the city life in a dream location, or perhaps searching for their next trophy investment, this proposition is not one to be overlooked, with viewing highly recommended.
Location
Mapperley Park is an historic affluent suburb of Nottingham and conservation area famous for its leafy green atmosphere, idyllic scenery and exceptionally beautiful Victorian architecture.
It offers close access into Nottingham City Centre a mere 2.1 miles away, just 3.5 miles from one of the UK's largest hospitals QMC, and walking distance off just 1.6 miles from Nottingham Trent University. The University Of Nottingham is 3.6 miles from this property, with access to the M1 and other major motoring routes a short distance away.
The prestigious Nottingham High School and Hollygirt School can both be found within 1.7 miles. A number of award-winning nurseries can be found within close proximity, making it the ideal family home for growing families.
Tenure
Share Of Freehold
Annual Service Charge: £1800
Annual Ground Rent Charge: £0 (Peppercorn)
Services
Mains gas & electricity, drainage and water are understood to be connected. The house benefits from gas central heating.
Local Authority
Nottingham City Council
Important Information
Making An Offer: As part of our service to our Vendors we ensure that all potential buyers are in a position to proceed with any offer they make and would therefore ask any potential purchaser to speak with our Mortgage Advisor to discuss and establish how they intend to fund their purchase. Additionally we can offer Independent Financial Advice and are able to source mortgages from the whole of the market helping you secure the best possible deal and potentially saving you money. If you are making a cash offer we will ask you to confirm the source and availability of your funds in order for us to present your offer in the best possible light to our Vendor.
Property Particulars: Although we endeavour to ensure the accuracy of property details we have not tested any services heating plumbing equipment or apparatus fixtures or fittings and no guarantee can be given or implied that they are connected in working order or fit for purpose. We may not have had sight of legal documentation confirming tenure or other details and any references made are based upon information supplied in good faith by the Vendor.
Floor Plans: Purchasers should note that if a floor plan is included within property particulars it is intended to show the relationship between rooms and does not reflect exact dimensions or indeed seek to exactly replicate the layout of the property. Floor plans are produced for guidance only and are not to scale.
