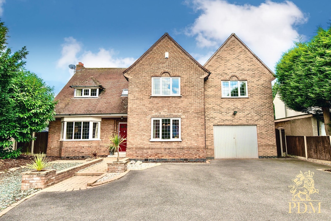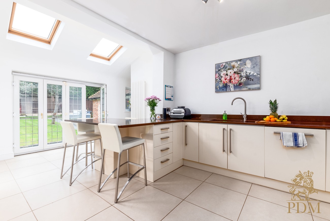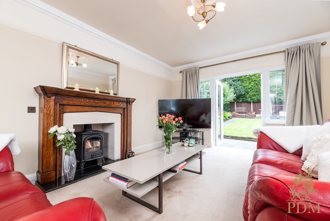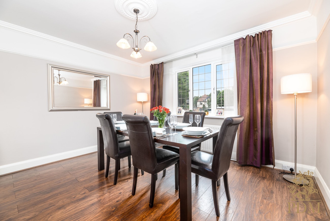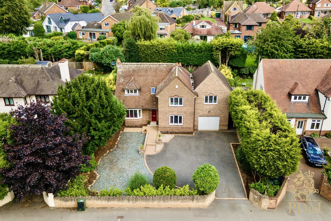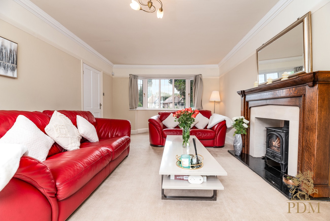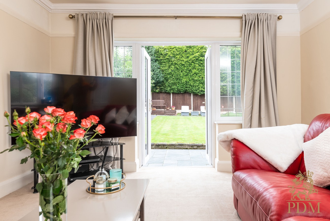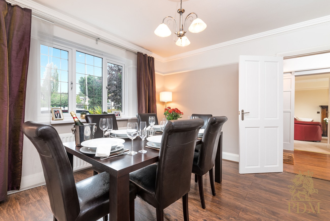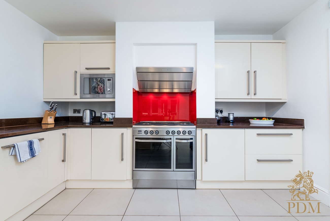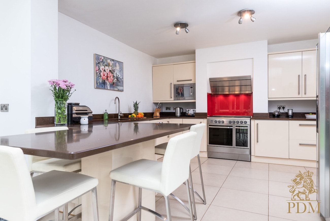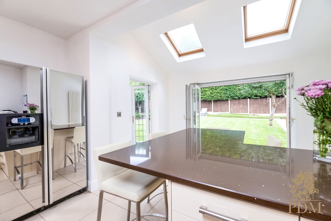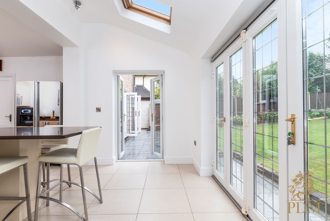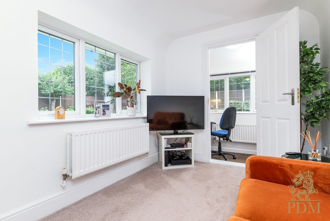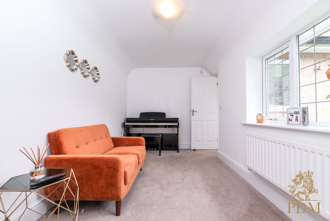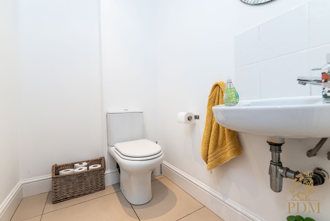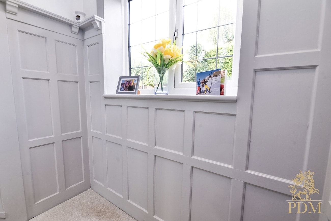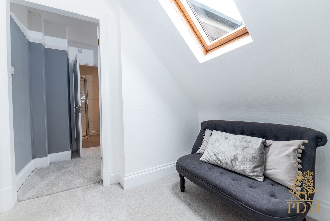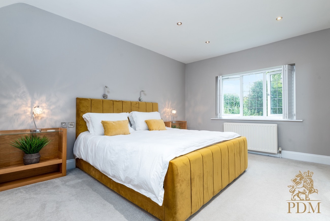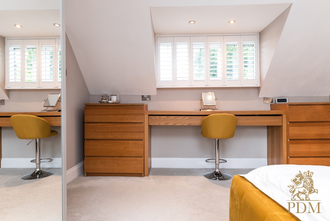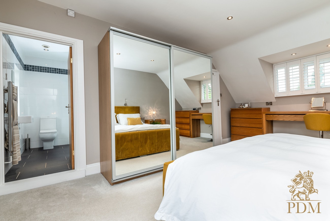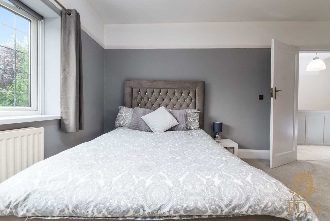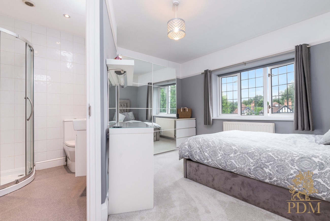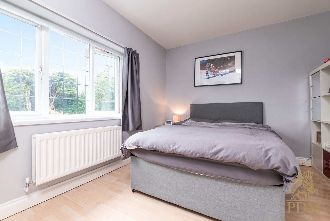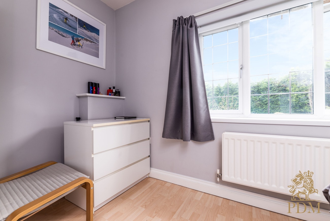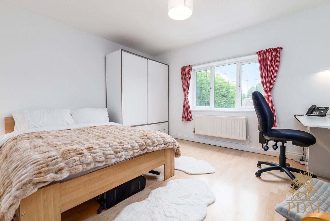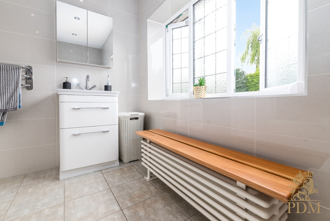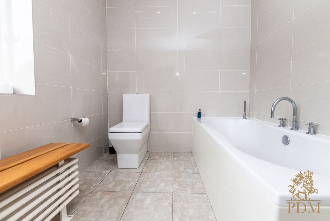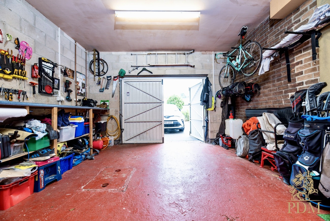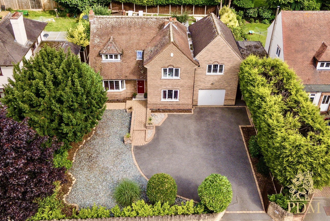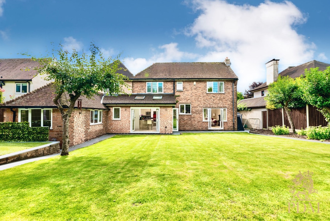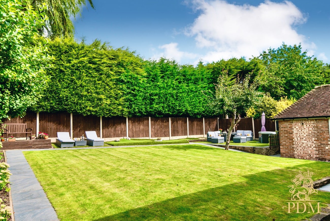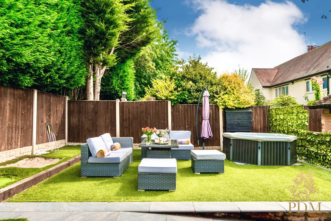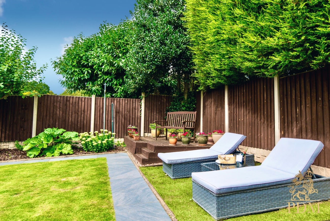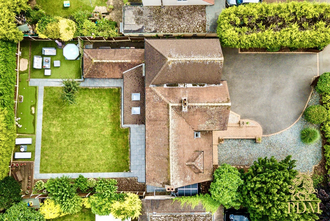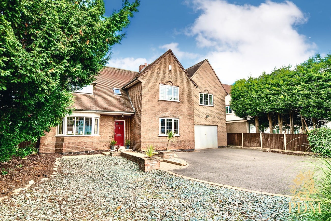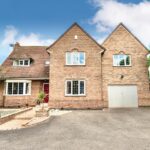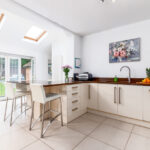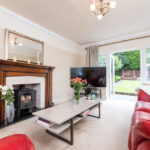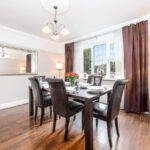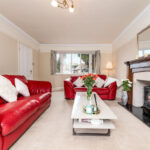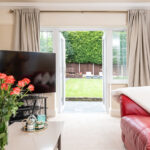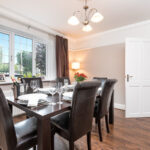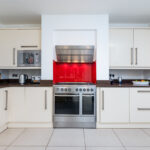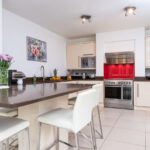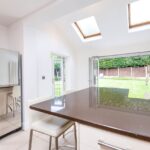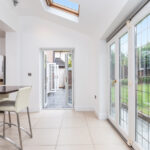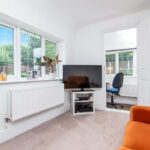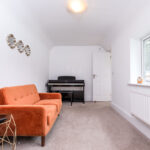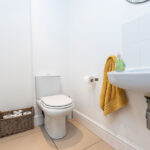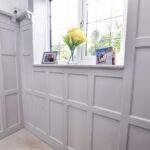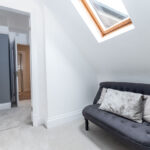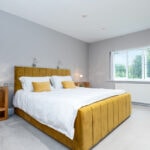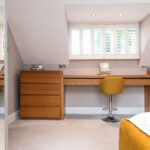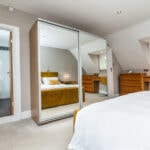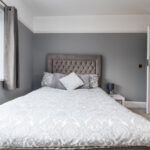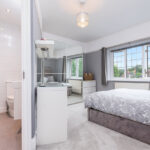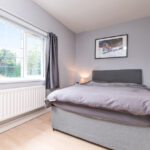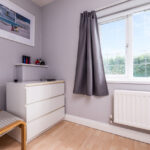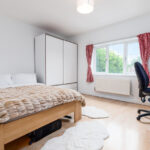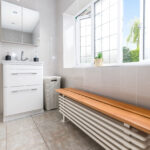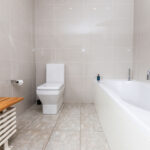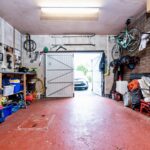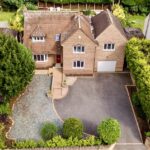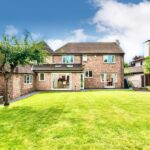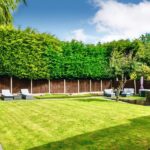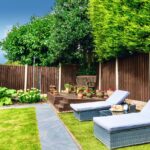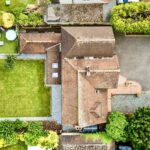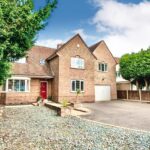Property Summary
Welcome to your forever home….
A substantial, recently renovated, exceptionally charming double gable fronted house, immaculately presented throughout. Occupying a generously sized plot with gated parking for several vehicles as well as a large integral garage space for a special vehicle of weekend use, a meticulously maintained and matured approximately 3000sqft extensive garden equipped with its own jacuzzi area, golf putting course, patio entertainment space and large expanse of lush green lawn.
This luxurious, extended and refurbished to an extremely high standard home, will appeal immensely to those whom wish for a ready made well thought-out abode, requiring very little if any maintenance or need for adjustment.
With 4 beautiful bedrooms, a large extravagant family bathroom complete with bespoke heated seating bench, 2 further spacious en-suites, 2 ground floor glorious reception rooms, large open plan kitchen diner in addition to a formal dining area, a dedicated office room, and not forgetting the well equipped and modern day necessity utility room and W/C, this extensive family home really does have it all, leaving little more to ask for.
Internally this dream home provides accommodation unlike any other available in and around this sought-after area of Bramcote. From the moment of entry you immediately notice the feeling of sheer open space and sense of grandeur. Although this exceptional home boasts over 2400sqft of sumptuous living accommodation, it still maintains a feeling of cosiness which is a true testament to the design and quality of refurbishment conducted throughout.
Displaying an extremely elegant yet tasteful finish throughout, particular highlights of this impressive home are the large, extended open plan kitchen/breakfast/family room with large spanning granite worktops, numerous French doors leading to the lush green garden and the sumptuously presented spacious living & entertainment room perfect for those cosy family nights in. The master bedroom, again finished to an extremely high standard, with tailor made fitted furniture and spacious ensuite with oversized walk-in shower, make this charming home a place to be extremely proud of.
For those looking for their forever home, this proposition offers exceptional value, with viewing highly recommended.
Location
Bramcote over the past decade has seen a substantial rise in the renovation of existing dwellings into larger prestigious family homes, becoming a hub of prosperity and prestige, with this home being no exception.
It offers close access into Nottingham city centre a mere 3.8miles away, just 3.3 miles from one of the UK's largest hospitals QMC, and walking distance of 0.6 miles from the stunning Bramcote Hills park and Bramcote Leisure Centre. An array of excellent schools for all ages and nurseries can be found nearby, with access to the M1, and other major travelling routes as little as 3 miles away.
Services
All mains services are available and connected. The property has mains gas central heating.
Local Authority
Broxtowe Borough Council
Important Information:
Making An Offer - As part of our service to our Vendors we ensure that all potential buyers are in a position to proceed with any offer they make and would therefore ask any potential purchaser to speak with our Mortgage Advisor to discuss and establish how they intend to fund their purchase. Additionally we can offer Independent Financial Advice and are able to source mortgages from the whole of the market helping you secure the best possible deal and potentially saving you money. If you are making a cash offer we will ask you to confirm the source and availability of your funds in order for us to present your offer in the best possible light to our Vendor.
Property Particulars: Although we endeavour to ensure the accuracy of property details we have not tested any services heating plumbing equipment or apparatus fixtures or fittings and no guarantee can be given or implied that they are connected in working order or fit for purpose. We may not have had sight of legal documentation confirming tenure or other details and any references made are based upon information supplied in good faith by the Vendor.
Floor Plans: Purchasers should note that if a floor plan is included within property particulars it is intended to show the relationship between rooms and does not reflect exact dimensions or indeed seek to exactly replicate the layout of the property. Floor plans are produced for guidance only and are not to scale.
A substantial, recently renovated, exceptionally charming double gable fronted house, immaculately presented throughout. Occupying a generously sized plot with gated parking for several vehicles as well as a large integral garage space for a special vehicle of weekend use, a meticulously maintained and matured approximately 3000sqft extensive garden equipped with its own jacuzzi area, golf putting course, patio entertainment space and large expanse of lush green lawn.
This luxurious, extended and refurbished to an extremely high standard home, will appeal immensely to those whom wish for a ready made well thought-out abode, requiring very little if any maintenance or need for adjustment.
With 4 beautiful bedrooms, a large extravagant family bathroom complete with bespoke heated seating bench, 2 further spacious en-suites, 2 ground floor glorious reception rooms, large open plan kitchen diner in addition to a formal dining area, a dedicated office room, and not forgetting the well equipped and modern day necessity utility room and W/C, this extensive family home really does have it all, leaving little more to ask for.
Internally this dream home provides accommodation unlike any other available in and around this sought-after area of Bramcote. From the moment of entry you immediately notice the feeling of sheer open space and sense of grandeur. Although this exceptional home boasts over 2400sqft of sumptuous living accommodation, it still maintains a feeling of cosiness which is a true testament to the design and quality of refurbishment conducted throughout.
Displaying an extremely elegant yet tasteful finish throughout, particular highlights of this impressive home are the large, extended open plan kitchen/breakfast/family room with large spanning granite worktops, numerous French doors leading to the lush green garden and the sumptuously presented spacious living & entertainment room perfect for those cosy family nights in. The master bedroom, again finished to an extremely high standard, with tailor made fitted furniture and spacious ensuite with oversized walk-in shower, make this charming home a place to be extremely proud of.
For those looking for their forever home, this proposition offers exceptional value, with viewing highly recommended.
Location
Bramcote over the past decade has seen a substantial rise in the renovation of existing dwellings into larger prestigious family homes, becoming a hub of prosperity and prestige, with this home being no exception.
It offers close access into Nottingham city centre a mere 3.8miles away, just 3.3 miles from one of the UK's largest hospitals QMC, and walking distance of 0.6 miles from the stunning Bramcote Hills park and Bramcote Leisure Centre. An array of excellent schools for all ages and nurseries can be found nearby, with access to the M1, and other major travelling routes as little as 3 miles away.
Services
All mains services are available and connected. The property has mains gas central heating.
Local Authority
Broxtowe Borough Council
Important Information:
Making An Offer - As part of our service to our Vendors we ensure that all potential buyers are in a position to proceed with any offer they make and would therefore ask any potential purchaser to speak with our Mortgage Advisor to discuss and establish how they intend to fund their purchase. Additionally we can offer Independent Financial Advice and are able to source mortgages from the whole of the market helping you secure the best possible deal and potentially saving you money. If you are making a cash offer we will ask you to confirm the source and availability of your funds in order for us to present your offer in the best possible light to our Vendor.
Property Particulars: Although we endeavour to ensure the accuracy of property details we have not tested any services heating plumbing equipment or apparatus fixtures or fittings and no guarantee can be given or implied that they are connected in working order or fit for purpose. We may not have had sight of legal documentation confirming tenure or other details and any references made are based upon information supplied in good faith by the Vendor.
Floor Plans: Purchasers should note that if a floor plan is included within property particulars it is intended to show the relationship between rooms and does not reflect exact dimensions or indeed seek to exactly replicate the layout of the property. Floor plans are produced for guidance only and are not to scale.
