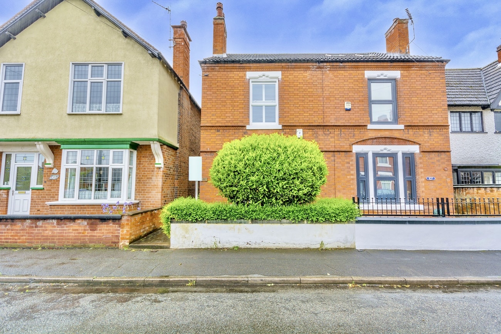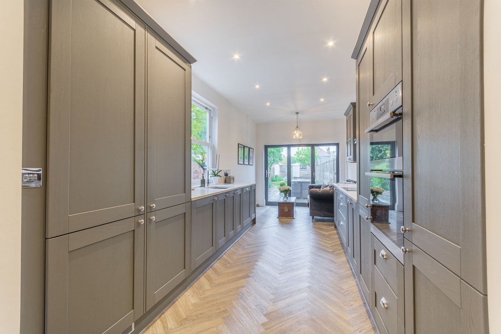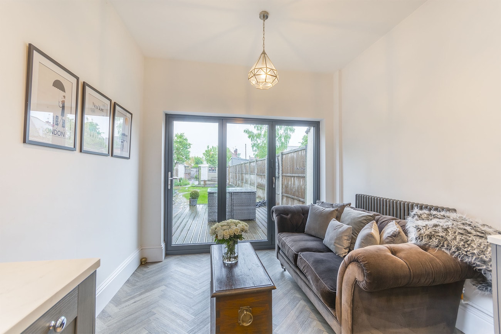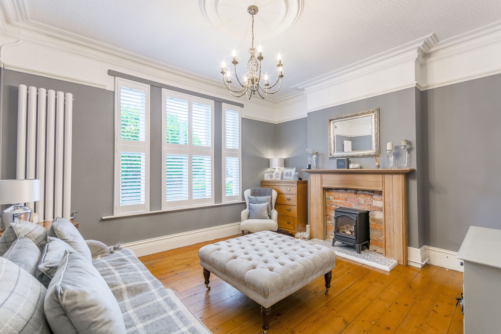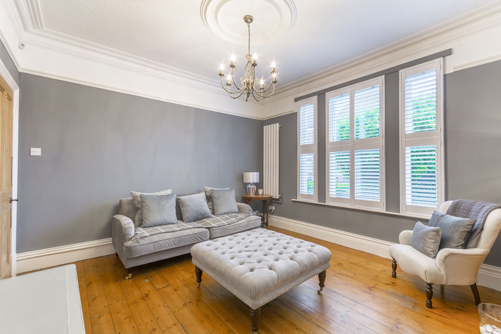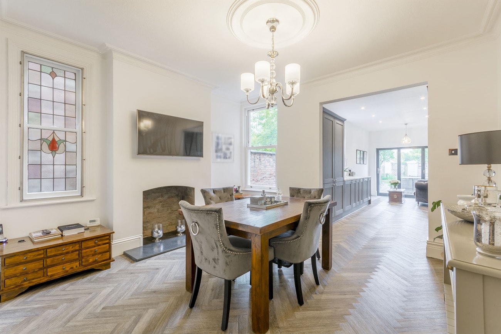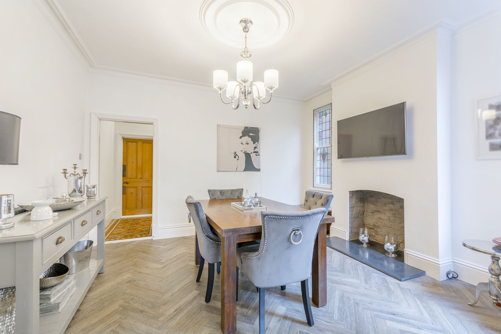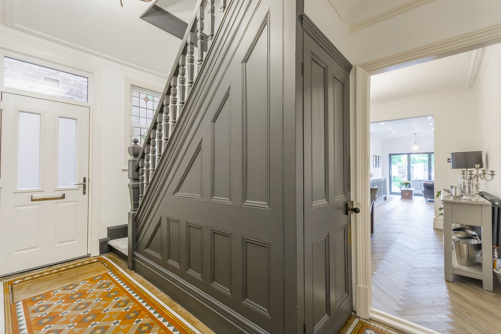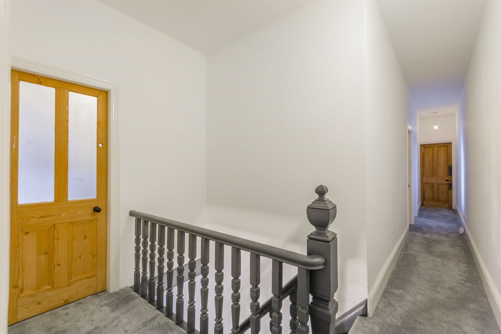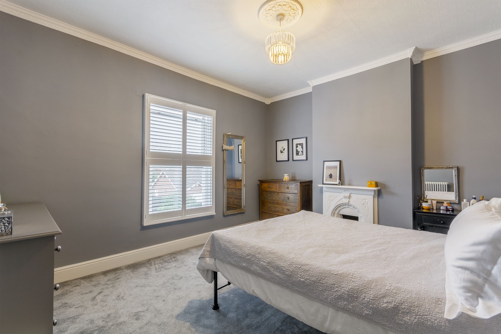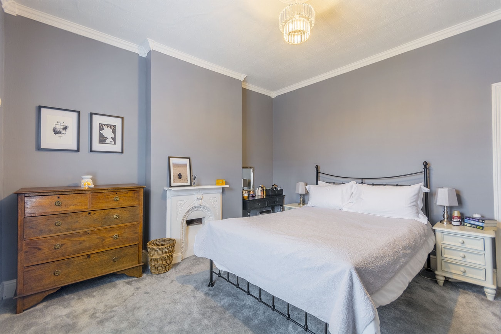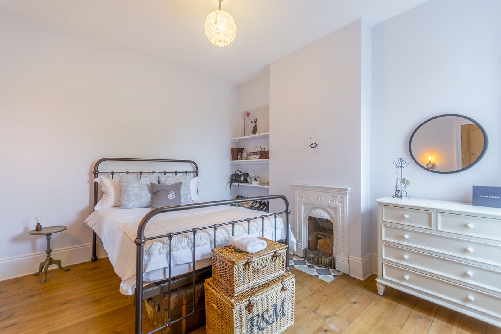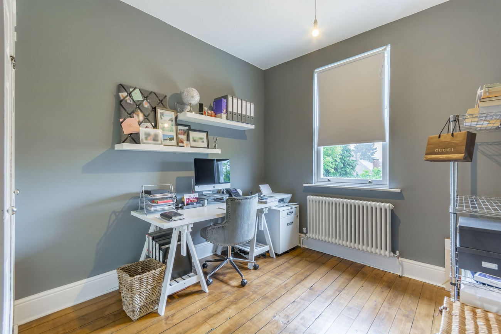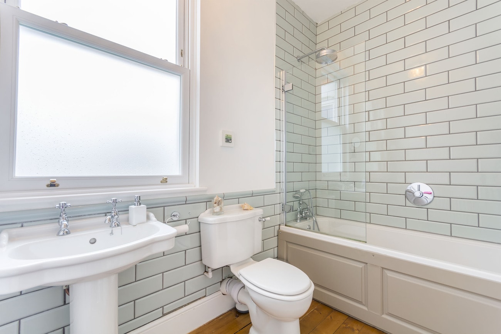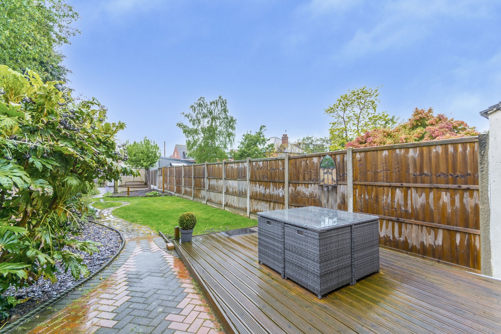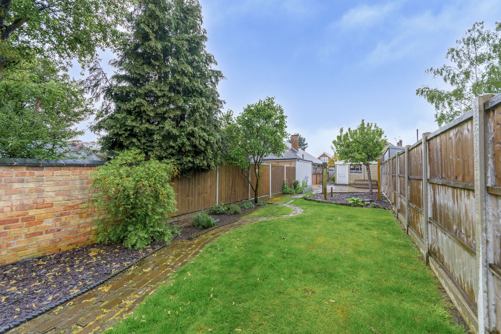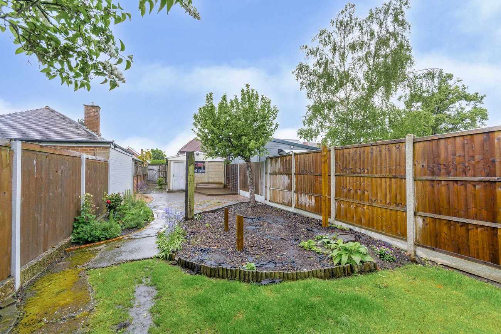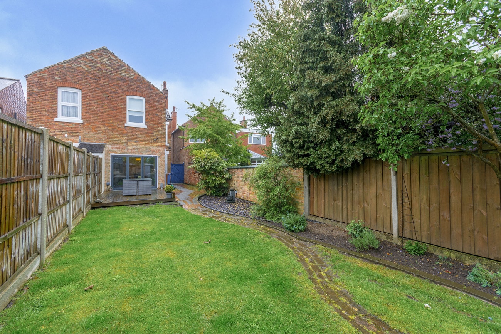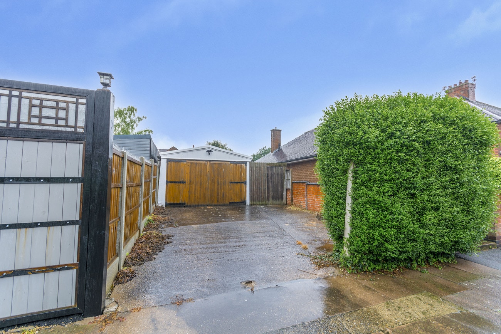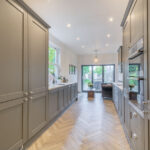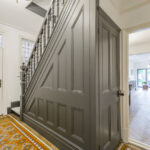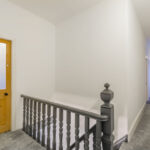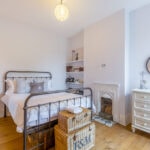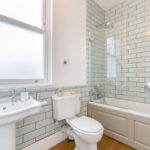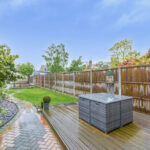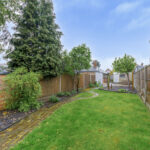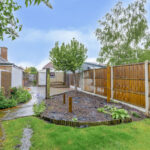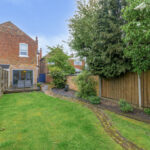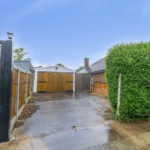Property Summary
Prepared to be blown away…
This exceptional home, renovated to a very high standard, offers sumptuously spacious living accommodation, occupying a generously sized plot with large private garden and adjoining driveway for parking of multiple vehicles to the rear, as well as garage/workshop space.
This luxurious house will appeal immensely to those whom wish for a ready made well thought-out home, requiring very little if any maintenance or need for adjustment.
It is important to note, that this property’s plot measures in excess of 62m in length, with access from not only William Street, but also Breedon Street from the rear, which highlights the huge potential of a development opportunity subject to planning approvals.
Internally this home provides accommodation unlike any other available in and around this sought-after area. From the moment of entry you immediately notice the stunning Victorian floor tiling, a sense of grandeur, and the warm brightness that fills this home from its vast south west facing garden.
Although this exceptional home boasts in-excess of 1200sqft of sumptuous living accommodation, it still maintains a feeling of cosiness which is a true testament to the quality of refurbishment conducted throughout.
This house displays a spectacular quality of finish throughout, and particular highlights are the large open plan kitchen/breakfast/family room, the amazing Georgian style living & entertaining area that opens onto the extremely large and wonderfully presented garden via bi-fold doors, the large and all important first floor landing leading to the newly modernised huge master bedroom, a further 2 tastefully modernised spacious bedrooms, and large beautifully presented and well-equipped bathroom.
The sheer size of the garden and the opportunities it lends itself to cannot be ignored. With more of us now working from home, the grounds have ample space for adding office space to the existing house or somewhere in the significant grounds. The possibilities for further extensions, loft conversion, or even separate building construction on Breedon Street is truly exciting subject to the relevant planning permissions.
For those who care for attention to detail, and are looking for their forever home, or maybe even their next big project, this proposition offers exceptional value, with viewing highly recommended.
Location
Williams Street over the past decade has seen a substantial rise in the renovation of existing dwellings into modern family homes, becoming a hub of prosperity and prestige.
It offers close access into Nottingham city centre a mere 8 miles away, just 6.3 miles from one of the UK's largest hospitals QMC, and walking distance of 1 mile from Long Eaton town centre, as well as an array of excellent schools for all ages and nurseries nearby. Access to the M1, and other major travelling routes can be found just a short distance away.
Services
Listing Agent
Harry Padam DD: 07805097594
All mains services are available and connected. The property has mains gas central heating.
Local Authority
Erewash Borough Council
Important Information:
Making An Offer - As part of our service to our Vendors we ensure that all potential buyers are in a position to proceed with any offer they make and would therefore ask any potential purchaser to speak with our Mortgage Advisor to discuss and establish how they intend to fund their purchase. Additionally we can offer Independent Financial Advice and are able to source mortgages from the whole of the market helping you secure the best possible deal and potentially saving you money. If you are making a cash offer we will ask you to confirm the source and availability of your funds in order for us to present your offer in the best possible light to our Vendor.
Property Particulars: Although we endeavour to ensure the accuracy of property details we have not tested any services heating plumbing equipment or apparatus fixtures or fittings and no guarantee can be given or implied that they are connected in working order or fit for purpose. We may not have had sight of legal documentation confirming tenure or other details and any references made are based upon information supplied in good faith by the Vendor.
Floor Plans: Purchasers should note that if a floor plan is included within property particulars it is intended to show the relationship between rooms and does not reflect exact dimensions or indeed seek to exactly replicate the layout of the property. Floor plans are produced for guidance only and are not to scale.
This exceptional home, renovated to a very high standard, offers sumptuously spacious living accommodation, occupying a generously sized plot with large private garden and adjoining driveway for parking of multiple vehicles to the rear, as well as garage/workshop space.
This luxurious house will appeal immensely to those whom wish for a ready made well thought-out home, requiring very little if any maintenance or need for adjustment.
It is important to note, that this property’s plot measures in excess of 62m in length, with access from not only William Street, but also Breedon Street from the rear, which highlights the huge potential of a development opportunity subject to planning approvals.
Internally this home provides accommodation unlike any other available in and around this sought-after area. From the moment of entry you immediately notice the stunning Victorian floor tiling, a sense of grandeur, and the warm brightness that fills this home from its vast south west facing garden.
Although this exceptional home boasts in-excess of 1200sqft of sumptuous living accommodation, it still maintains a feeling of cosiness which is a true testament to the quality of refurbishment conducted throughout.
This house displays a spectacular quality of finish throughout, and particular highlights are the large open plan kitchen/breakfast/family room, the amazing Georgian style living & entertaining area that opens onto the extremely large and wonderfully presented garden via bi-fold doors, the large and all important first floor landing leading to the newly modernised huge master bedroom, a further 2 tastefully modernised spacious bedrooms, and large beautifully presented and well-equipped bathroom.
The sheer size of the garden and the opportunities it lends itself to cannot be ignored. With more of us now working from home, the grounds have ample space for adding office space to the existing house or somewhere in the significant grounds. The possibilities for further extensions, loft conversion, or even separate building construction on Breedon Street is truly exciting subject to the relevant planning permissions.
For those who care for attention to detail, and are looking for their forever home, or maybe even their next big project, this proposition offers exceptional value, with viewing highly recommended.
Location
Williams Street over the past decade has seen a substantial rise in the renovation of existing dwellings into modern family homes, becoming a hub of prosperity and prestige.
It offers close access into Nottingham city centre a mere 8 miles away, just 6.3 miles from one of the UK's largest hospitals QMC, and walking distance of 1 mile from Long Eaton town centre, as well as an array of excellent schools for all ages and nurseries nearby. Access to the M1, and other major travelling routes can be found just a short distance away.
Services
Listing Agent
Harry Padam DD: 07805097594
All mains services are available and connected. The property has mains gas central heating.
Local Authority
Erewash Borough Council
Important Information:
Making An Offer - As part of our service to our Vendors we ensure that all potential buyers are in a position to proceed with any offer they make and would therefore ask any potential purchaser to speak with our Mortgage Advisor to discuss and establish how they intend to fund their purchase. Additionally we can offer Independent Financial Advice and are able to source mortgages from the whole of the market helping you secure the best possible deal and potentially saving you money. If you are making a cash offer we will ask you to confirm the source and availability of your funds in order for us to present your offer in the best possible light to our Vendor.
Property Particulars: Although we endeavour to ensure the accuracy of property details we have not tested any services heating plumbing equipment or apparatus fixtures or fittings and no guarantee can be given or implied that they are connected in working order or fit for purpose. We may not have had sight of legal documentation confirming tenure or other details and any references made are based upon information supplied in good faith by the Vendor.
Floor Plans: Purchasers should note that if a floor plan is included within property particulars it is intended to show the relationship between rooms and does not reflect exact dimensions or indeed seek to exactly replicate the layout of the property. Floor plans are produced for guidance only and are not to scale.
