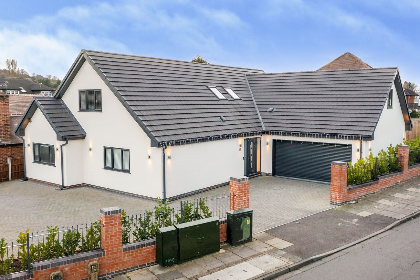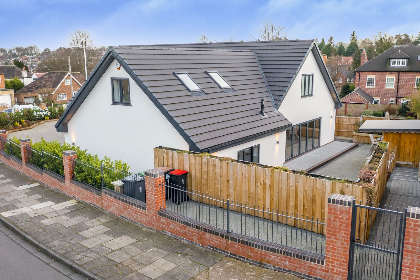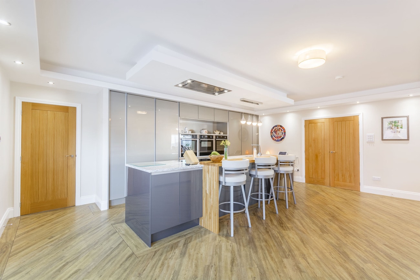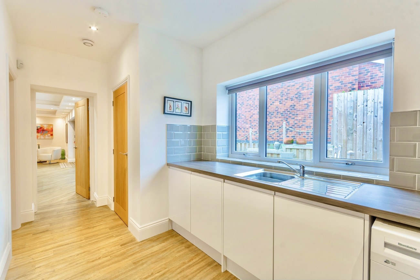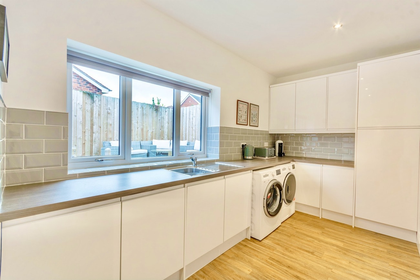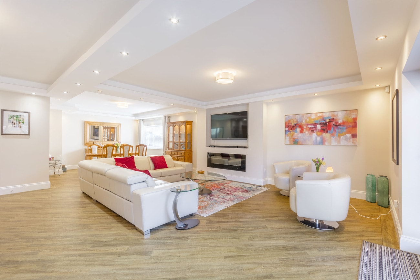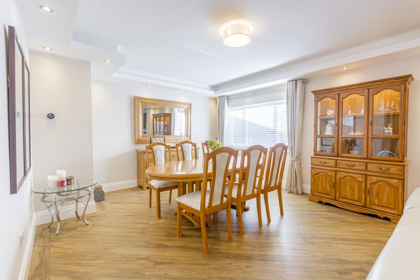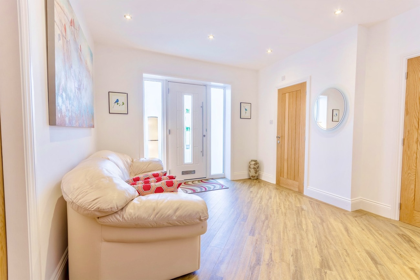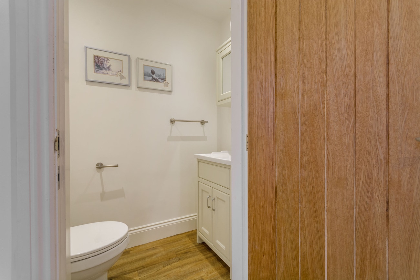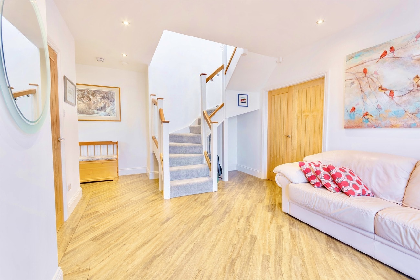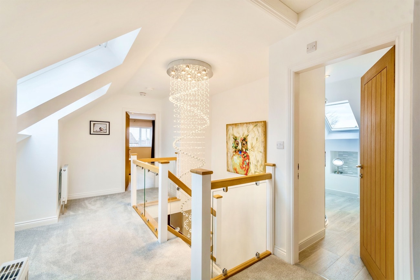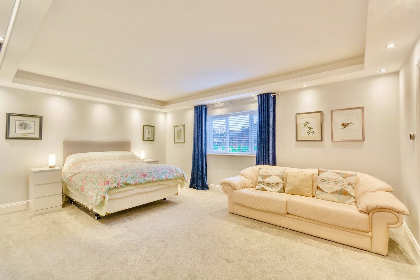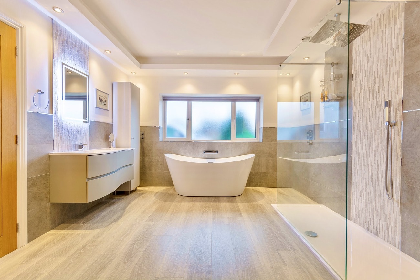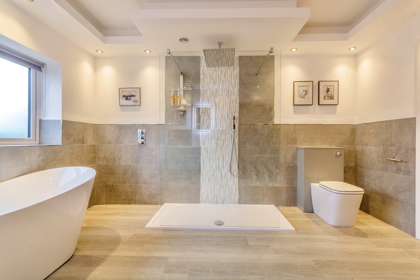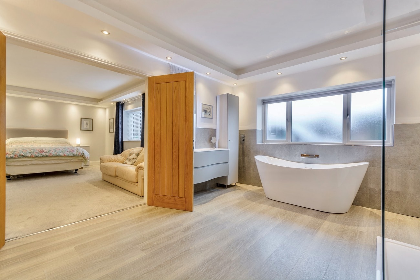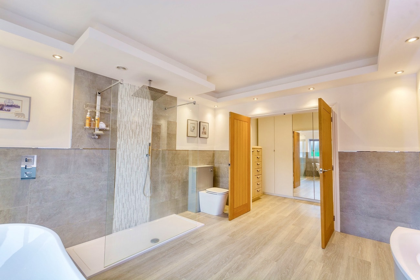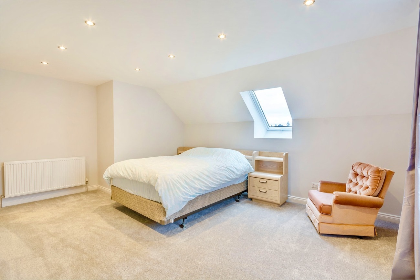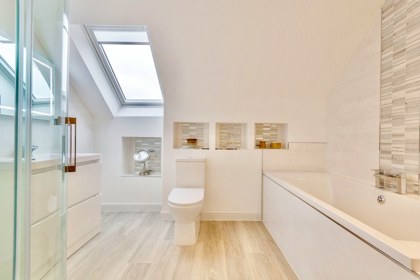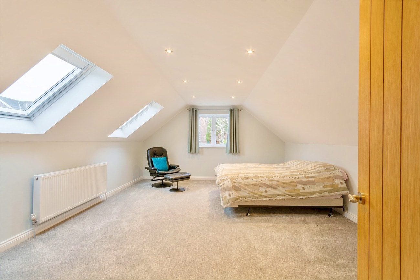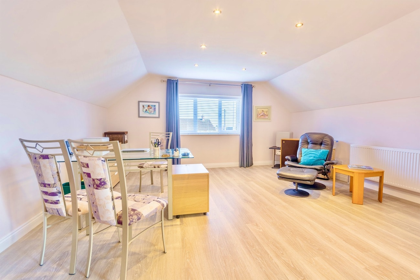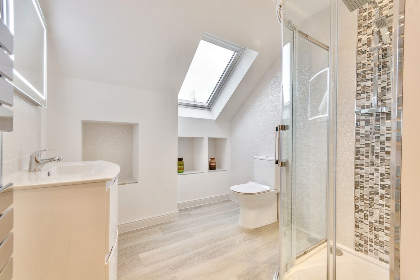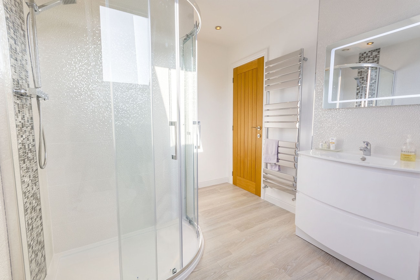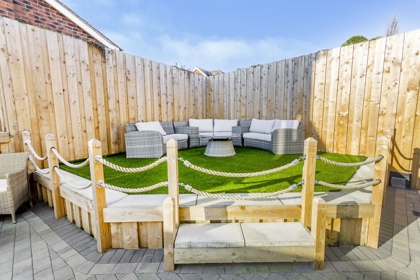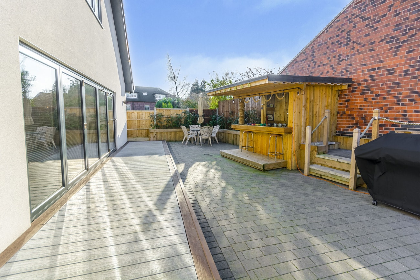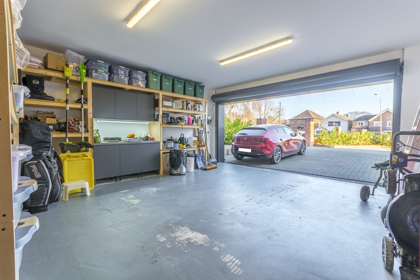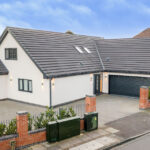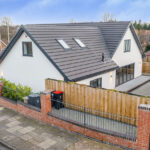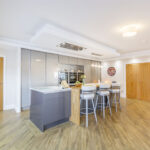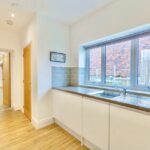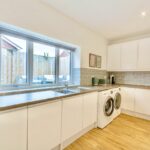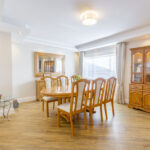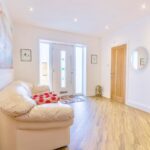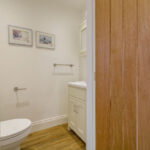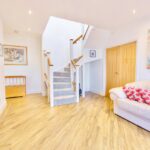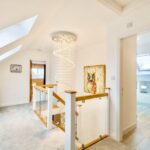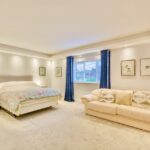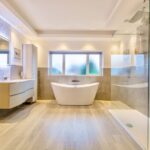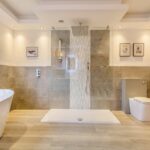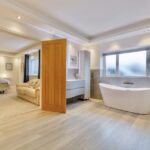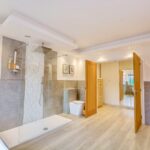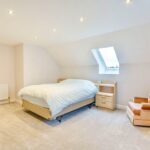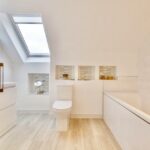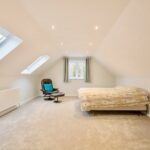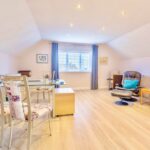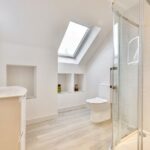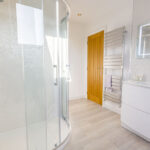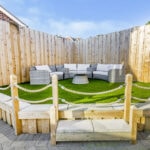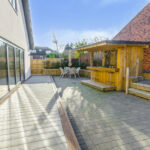Property Summary
A home for those looking for nothing to do...
A substantial extremely spacious meticulously renovated and maintained home to the highest standards occupying a generously sized corner plot with large block paved driveway for parking of daily use vehicles as-well as sheltered garaged parking for at least two vehicles of occasion. This luxurious house will appeal immensely to those whom wish for a ready made well thought-out home requiring very little if any maintenance or need for adjustment.
With our ever increasing hectic life-styles this beautiful house offers its occupiers a ready-made home designed and equipped to the highest standards from its Nest dual zoned thermostats to its prestige Neff kitchen appliances there really is nothing that requires change.
Internally this home provides accommodation unlike many others available in and around this sought-after area of Bramcote. From the moment of entry you immediately notice the warm snug feeling below your feet from the very efficient under-floor heating that runs through the entirety of the ground floor leaving no unwanted cold spots that are often found in houses of this size to the huge master bedroom suite with an envious master bathroom and walk-in wardrobe.
The feeling of sheer space cannot be ignored from the moment you enter the large hallway with seating area and handy well apportioned W/C.
Although this exceptional home boasts in-excess of 3000sqft of sumptuous living accommodation it still maintains a feeling of cosiness which is a true testament to the high quality refurbishment conducted throughout both internally and externally with its exceptionally well insulated and rendered walls.
The house displays a wonderful quality of finish throughout and particular highlights of the property are the open plan kitchen/breakfast/family room the spacious first floor landing huge master bedroom suite with luxurious private bathroom 2 further bathroom suites along with separate w/c and the wonderfully equipped second kitchen.
Location
Arundel Drive over the past decade has seen a substantial rise in the renovation of existing dwellings into large luxury family homes.
It offers close access into Nottingham city centre a mere 4.6miles away just 3 miles from one of the UK's largest hospitals QMC and walking distance of 3.2miles from the prestigious University of Nottingham. Access to the M1 is a short distance of approximately 2.7miles.
Viewing is highly recommended.
Services
All mains services are available and connected. The property has mains gas central heating.
Local Authority
Broxtowe Borough Council
Want to arrange a viewing? Our phone lines are open 6 days per week or speak with us via our website on Whatsapp chat!
Important Information:
Making An Offer - As part of our service to our Vendors we ensure that all potential buyers are in a position to proceed with any offer they make and would therefore ask any potential purchaser to speak with our Mortgage Advisor to discuss and establish how they intend to fund their purchase. Additionally we can offer Independent Financial Advice and are able to source mortgages from the whole of the market helping you secure the best possible deal and potentially saving you money. If you are making a cash offer we will ask you to confirm the source and availability of your funds in order for us to present your offer in the best possible light to our Vendor.
Property Particulars: Although we endeavour to ensure the accuracy of property details we have not tested any services heating plumbing equipment or apparatus fixtures or fittings and no guarantee can be given or implied that they are connected in working order or fit for purpose. We may not have had sight of legal documentation confirming tenure or other details and any references made are based upon information supplied in good faith by the Vendor.
Floor Plans: Purchasers should note that if a floor plan is included within property particulars it is intended to show the relationship between rooms and does not reflect exact dimensions or indeed seek to exactly replicate the layout of the property. Floor plans are produced for guidance only and are not to scale.
A substantial extremely spacious meticulously renovated and maintained home to the highest standards occupying a generously sized corner plot with large block paved driveway for parking of daily use vehicles as-well as sheltered garaged parking for at least two vehicles of occasion. This luxurious house will appeal immensely to those whom wish for a ready made well thought-out home requiring very little if any maintenance or need for adjustment.
With our ever increasing hectic life-styles this beautiful house offers its occupiers a ready-made home designed and equipped to the highest standards from its Nest dual zoned thermostats to its prestige Neff kitchen appliances there really is nothing that requires change.
Internally this home provides accommodation unlike many others available in and around this sought-after area of Bramcote. From the moment of entry you immediately notice the warm snug feeling below your feet from the very efficient under-floor heating that runs through the entirety of the ground floor leaving no unwanted cold spots that are often found in houses of this size to the huge master bedroom suite with an envious master bathroom and walk-in wardrobe.
The feeling of sheer space cannot be ignored from the moment you enter the large hallway with seating area and handy well apportioned W/C.
Although this exceptional home boasts in-excess of 3000sqft of sumptuous living accommodation it still maintains a feeling of cosiness which is a true testament to the high quality refurbishment conducted throughout both internally and externally with its exceptionally well insulated and rendered walls.
The house displays a wonderful quality of finish throughout and particular highlights of the property are the open plan kitchen/breakfast/family room the spacious first floor landing huge master bedroom suite with luxurious private bathroom 2 further bathroom suites along with separate w/c and the wonderfully equipped second kitchen.
Location
Arundel Drive over the past decade has seen a substantial rise in the renovation of existing dwellings into large luxury family homes.
It offers close access into Nottingham city centre a mere 4.6miles away just 3 miles from one of the UK's largest hospitals QMC and walking distance of 3.2miles from the prestigious University of Nottingham. Access to the M1 is a short distance of approximately 2.7miles.
Viewing is highly recommended.
Services
All mains services are available and connected. The property has mains gas central heating.
Local Authority
Broxtowe Borough Council
Want to arrange a viewing? Our phone lines are open 6 days per week or speak with us via our website on Whatsapp chat!
Important Information:
Making An Offer - As part of our service to our Vendors we ensure that all potential buyers are in a position to proceed with any offer they make and would therefore ask any potential purchaser to speak with our Mortgage Advisor to discuss and establish how they intend to fund their purchase. Additionally we can offer Independent Financial Advice and are able to source mortgages from the whole of the market helping you secure the best possible deal and potentially saving you money. If you are making a cash offer we will ask you to confirm the source and availability of your funds in order for us to present your offer in the best possible light to our Vendor.
Property Particulars: Although we endeavour to ensure the accuracy of property details we have not tested any services heating plumbing equipment or apparatus fixtures or fittings and no guarantee can be given or implied that they are connected in working order or fit for purpose. We may not have had sight of legal documentation confirming tenure or other details and any references made are based upon information supplied in good faith by the Vendor.
Floor Plans: Purchasers should note that if a floor plan is included within property particulars it is intended to show the relationship between rooms and does not reflect exact dimensions or indeed seek to exactly replicate the layout of the property. Floor plans are produced for guidance only and are not to scale.
